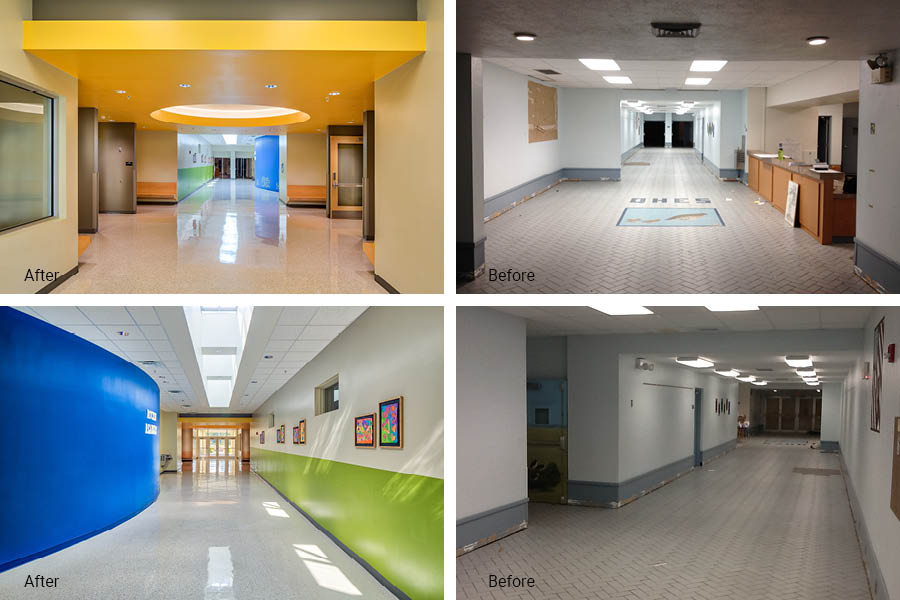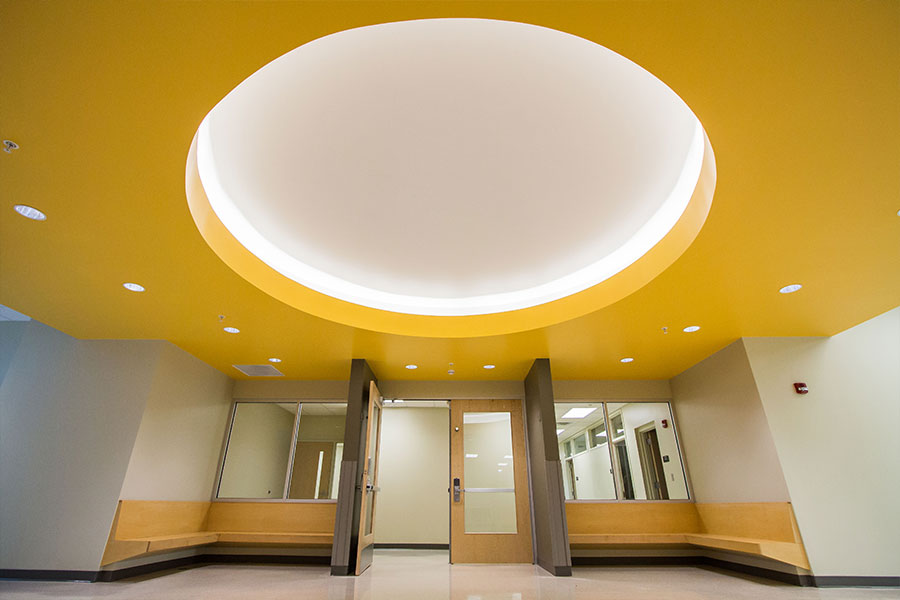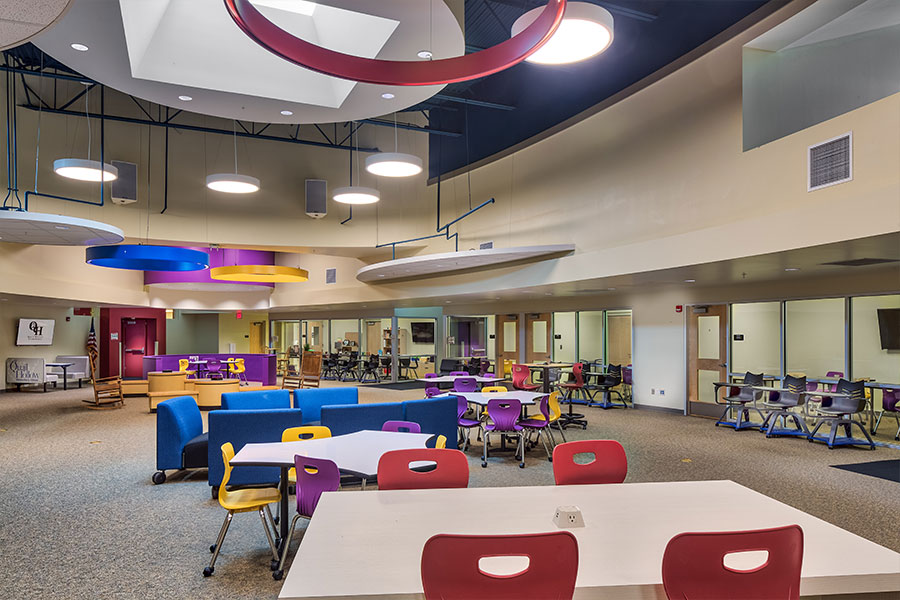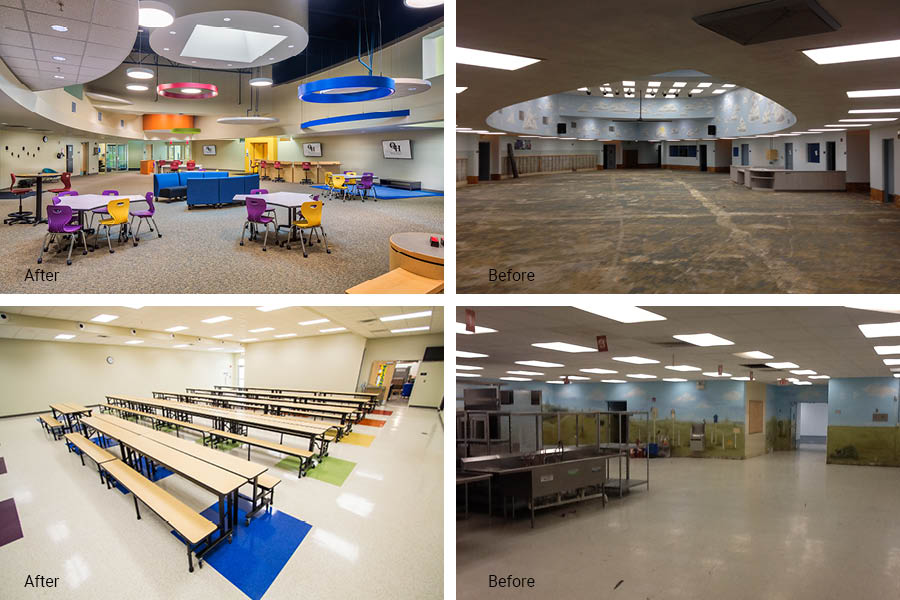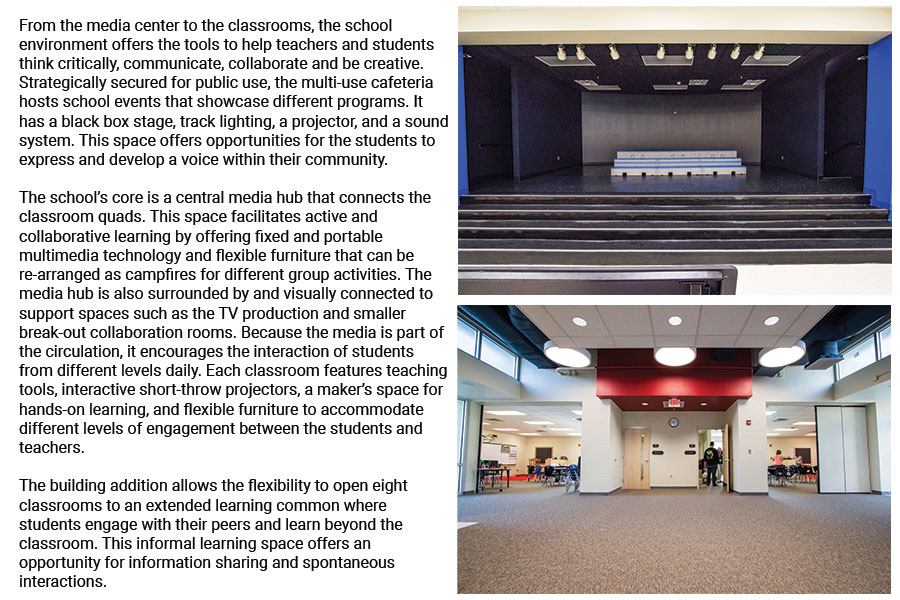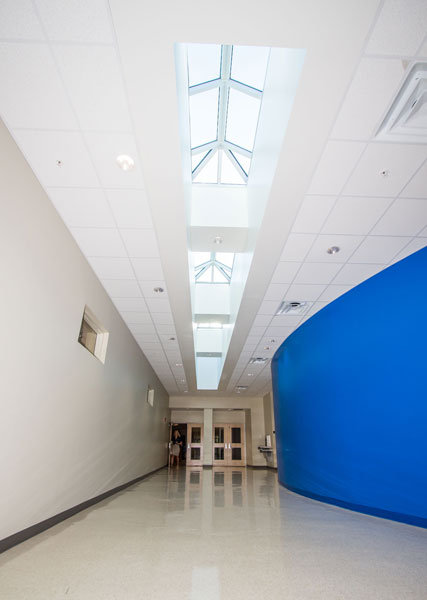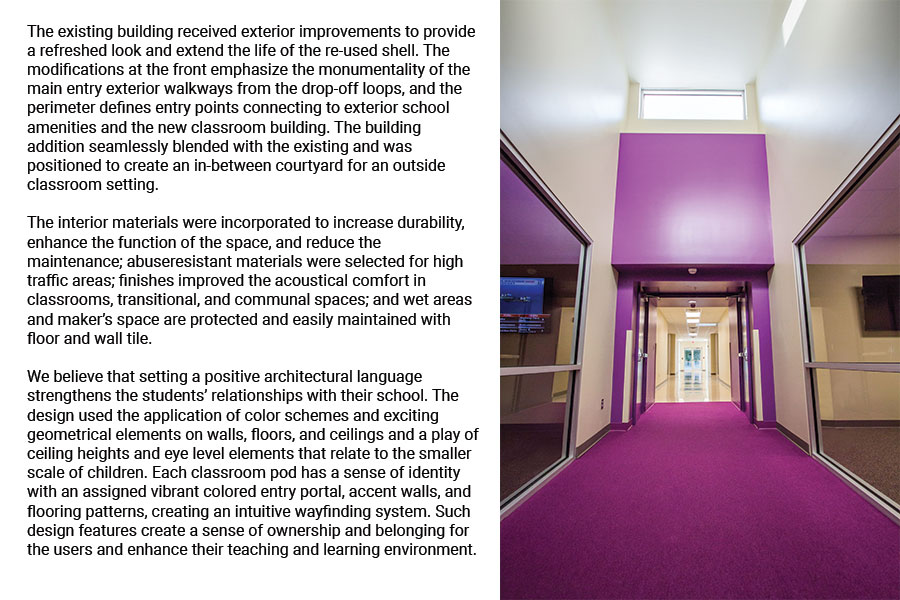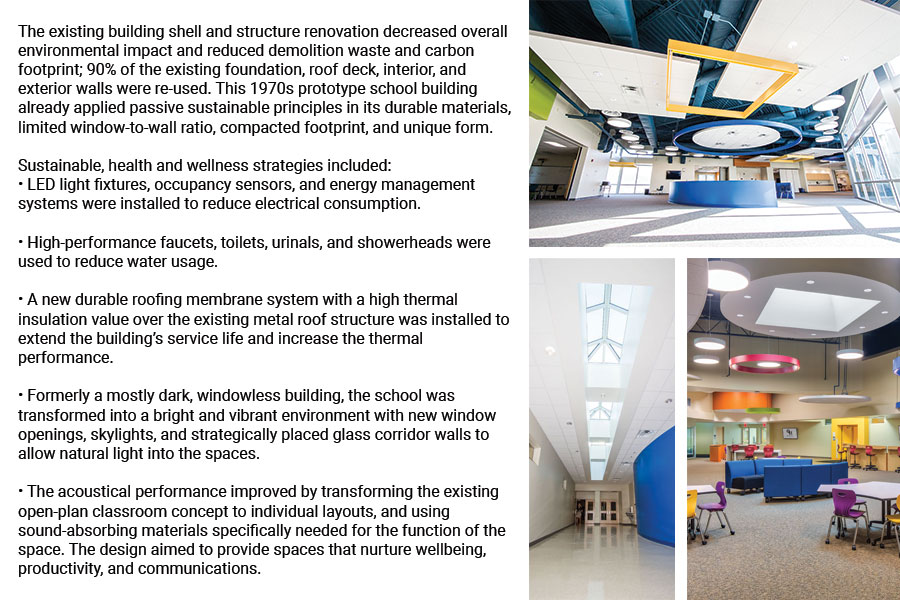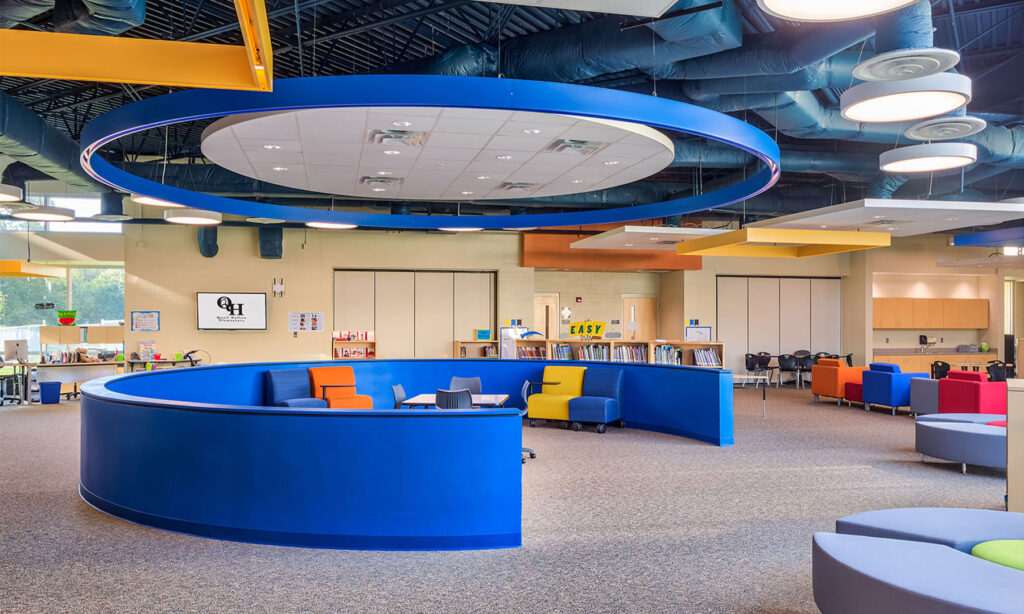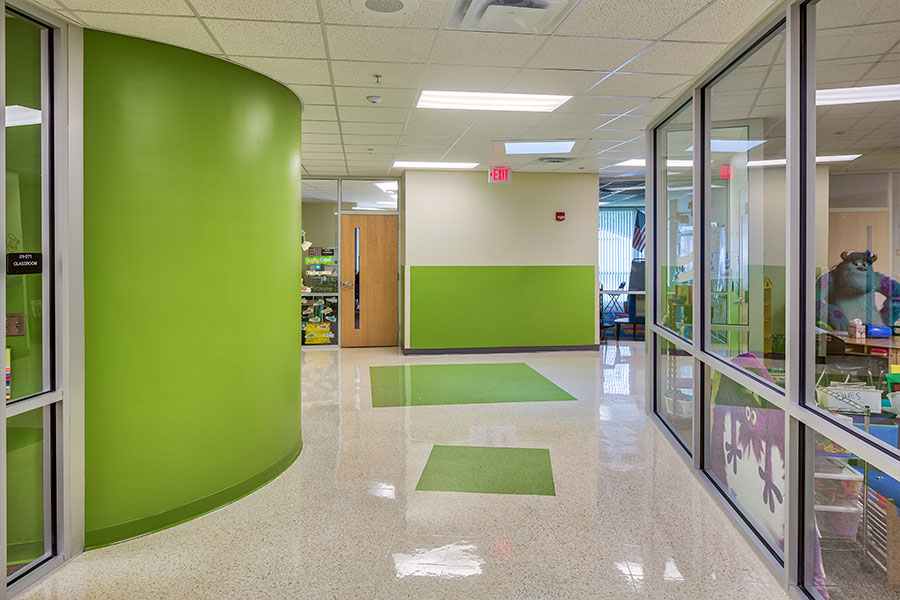
Quail Hollow Elementary School
Wesley Chapel, FL
The Story
This project consisted of a major renovation of a mid-1970s prototype school, including transforming the existing open-plan classroom concept to individual layouts. The project intends to help the school board district shift its teaching methodology towards helping the students develop 21st-century skills. The school’s design implemented strategies to create a high-impact learning environment, nurturing community growth and individual and collaborative learning. The spaces throughout are equipped with technology, allow for formal and informal learning settings, encourage student expression through creativity, adapt to changing learning and instruction modalities, and provide a vibrant environment that enhances the health and wellness of the users.
This school was designed to control access; all visitors must enter and be screened through the administration as a security checkpoint, while primary student access is locked during school hours. Thoughtful placement of interior and exterior windows in relation to corridors, central spaces, classrooms, offices and parking lots allows for problems or threats to be perceived early on. Passive monitoring is aided by clear simple circulation that allows for a straight line of sight and no hidden areas.
As architects, the design of a school embodies the community’s value for their children’s education, and it is our responsibility to ensure that the building reinforces the effort that goes into education and the school experience.
Awards
FEFPA First Place Award for Elementary School Category (2022)

