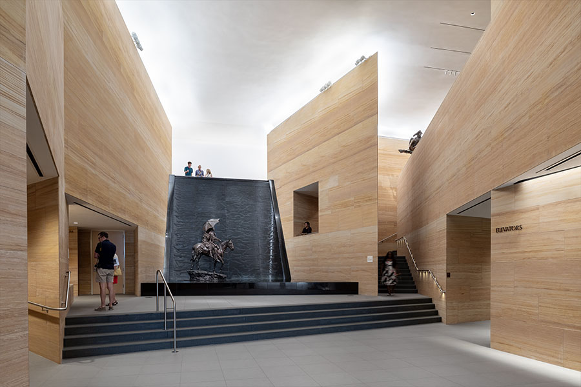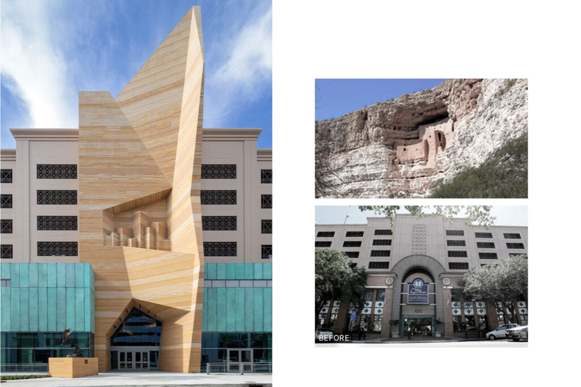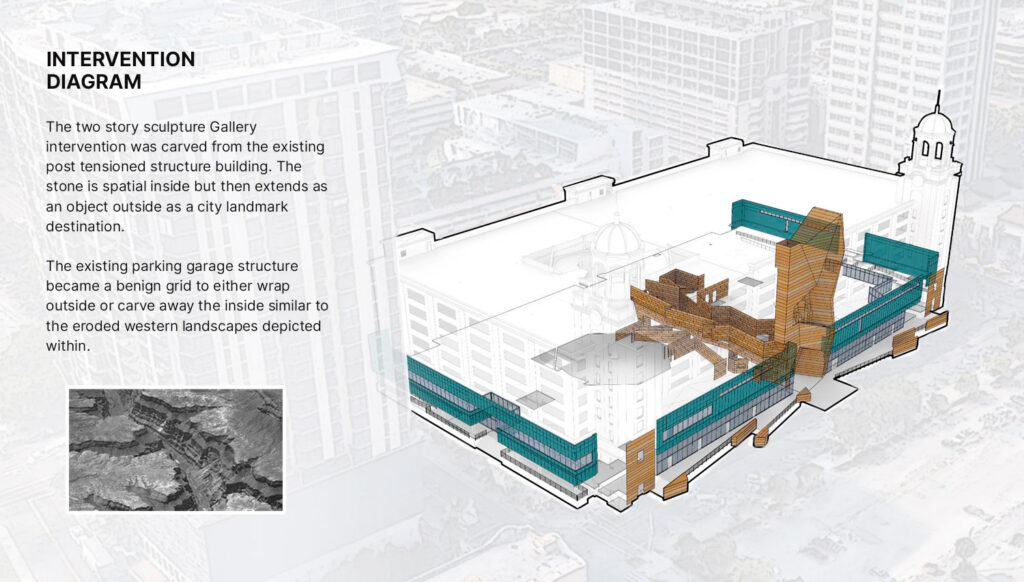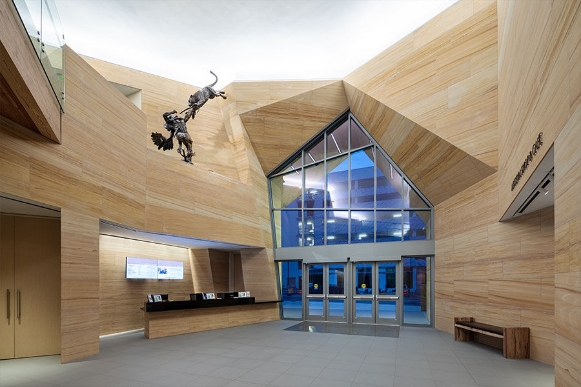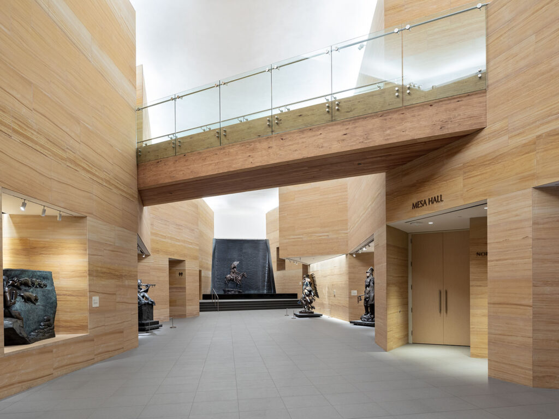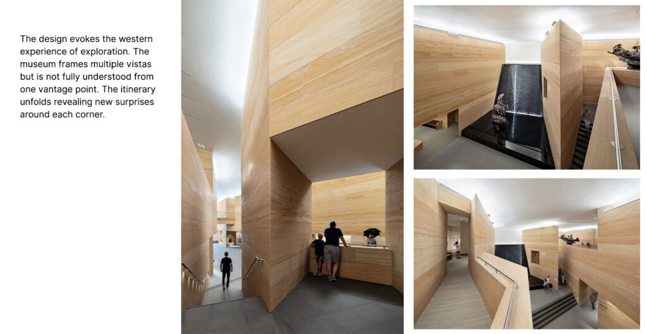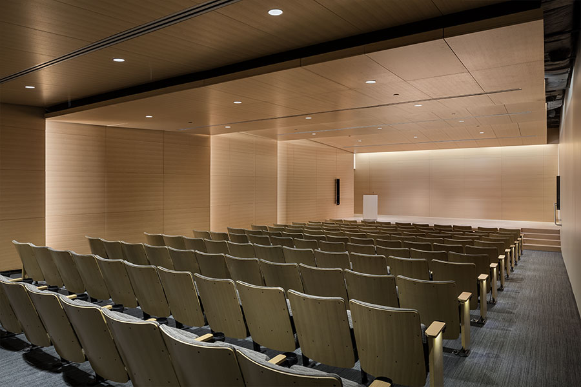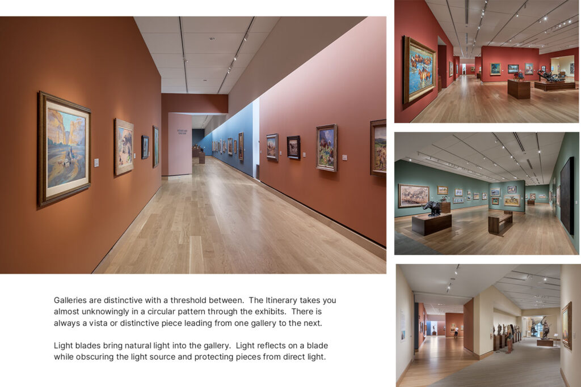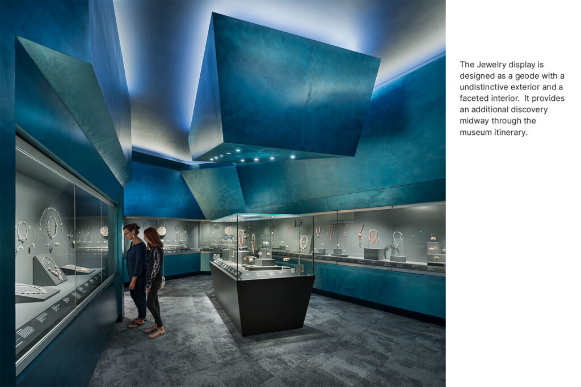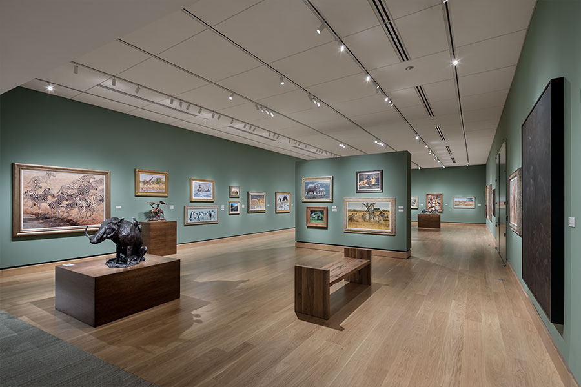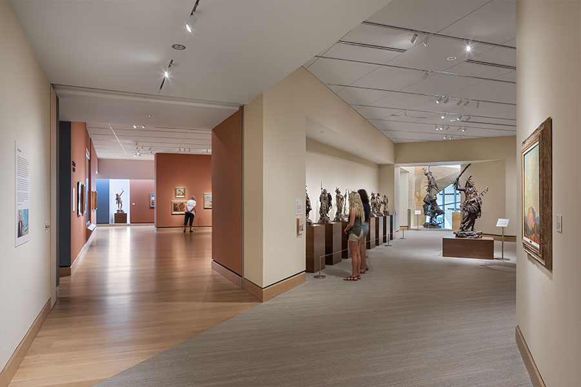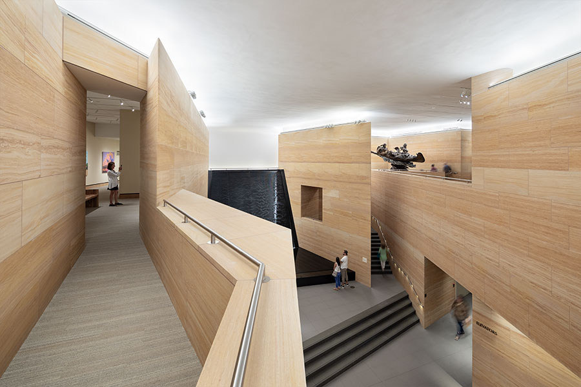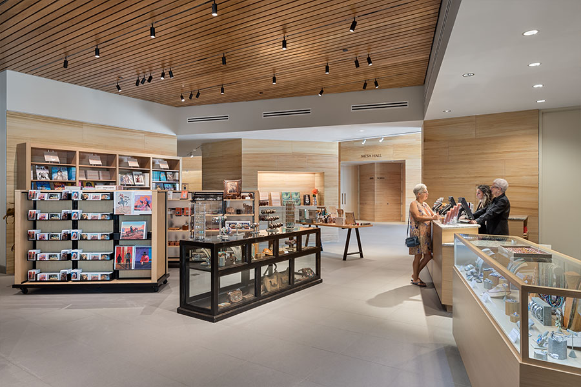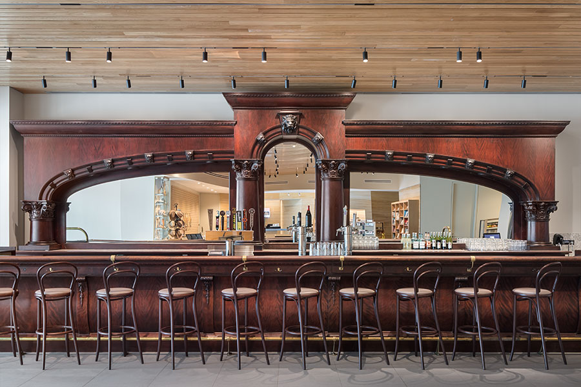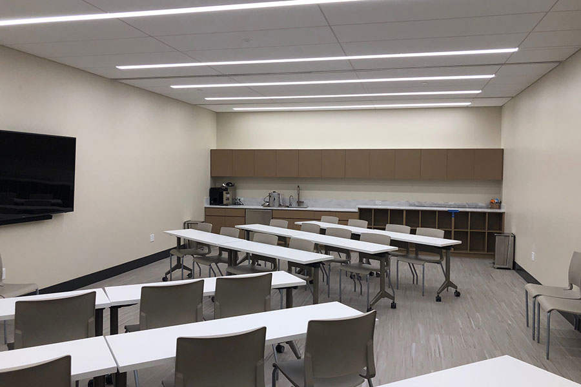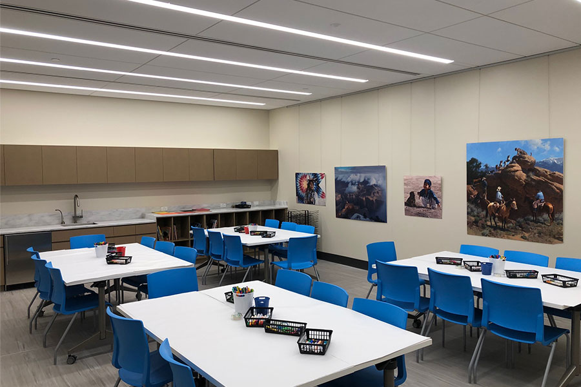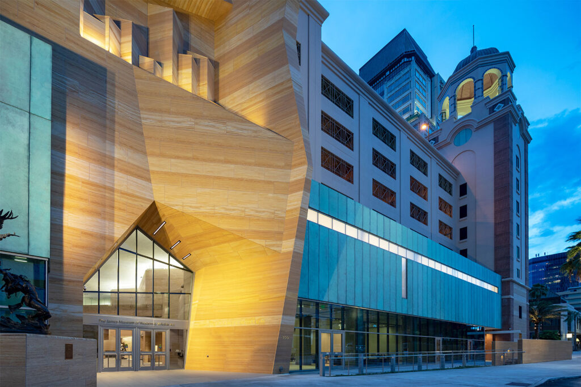
James Museum of Western & Wildlife Art
St. Petersburg, FL
The Story
Located in an urban center, the challenge was to adaptively reuse and transform a 1980s multipurpose office and parking structure into a vibrant 21st century museum. The museum, consisting of two levels, is essentially carved out of and inserted into the existing structure to create a space with ceilings high enough for galleries and maintain parking above.
The design’s abstract geometry evokes the west, with veined sandstone reflecting the coloration of Southwest canyons set against the turquoise of weathered copper. The museum entrance is signaled by the new 9-story high sandstone “Mesa”, through which visitors enter the two-story high “Arroyo” entry and sculpture hall, continuing the sandstone banding of the exterior. A museum café and retail store are to the left of the entry doors; to the right is a reception desk and doors to a flexible event space, seating a banquet of 400, and able to be split into two for separate functions, served by a fully equipped catering kitchen. A sloped-floor auditorium seats 129, equipped for film, panel discussions and musical presentations. A reflecting pool and high waterfall at the far end metaphorically carves the Arroyo, beckoning visitors to the elevators and stairs leading to the painting galleries upstairs. The large high-ceiling galleries feature diffused UV-filtered natural light on the north and east walls, using an innovative “light blade” reflector. Throughout, attention was paid to ensure easy maintenance, clear visitor flow, high security, and create spaces that generate potential museum rental revenue.
This project was completed by the St. Pete Design group, a joint-venture between Wannemacher Jensen Architects, Harvard Jolly Architecture and Yann Weymouth.
Awards
AIA Florida/Caribbean Honor Award of Excellence for Renovations and Additions (2019)
Tampa Bay Regional Planning Council – One Bay McIntosh Award

