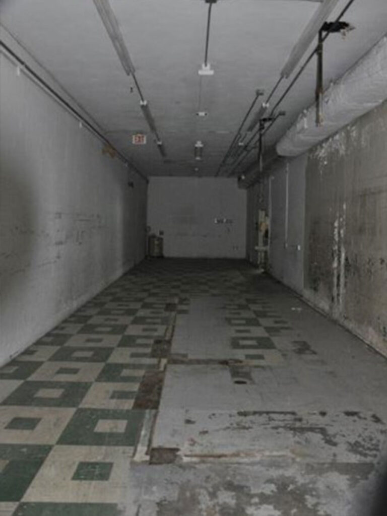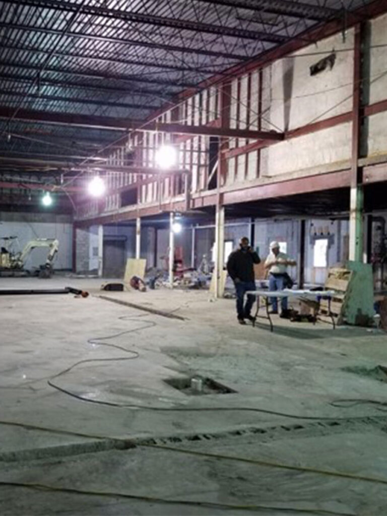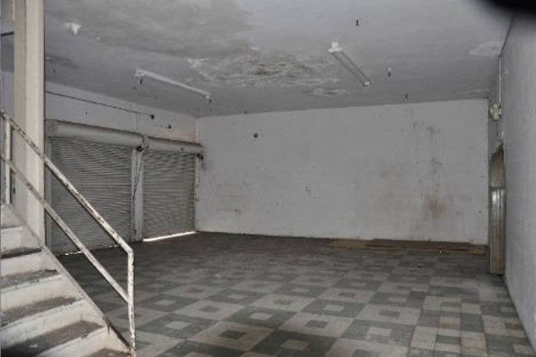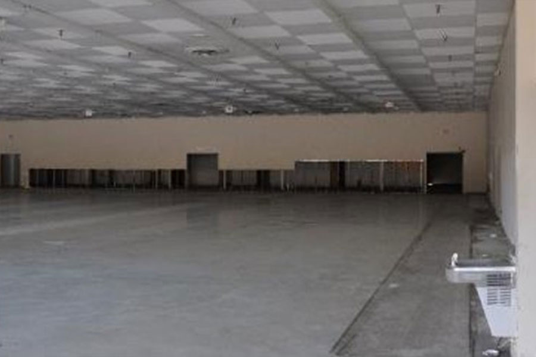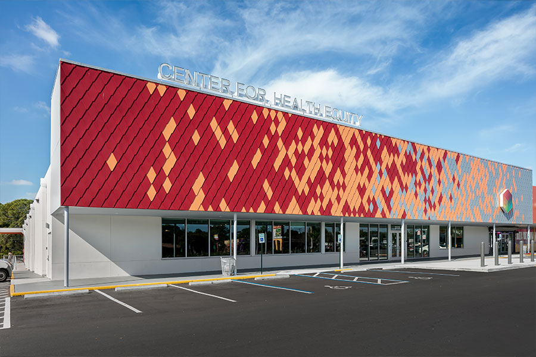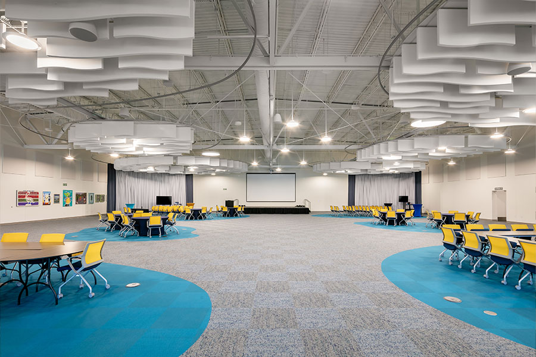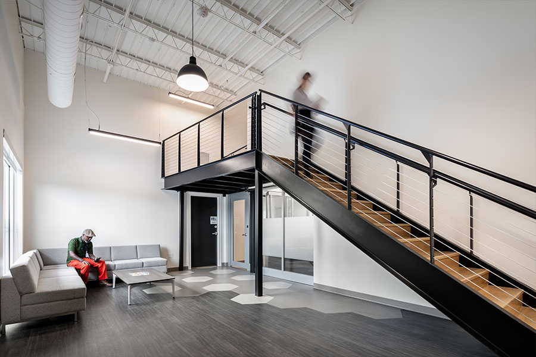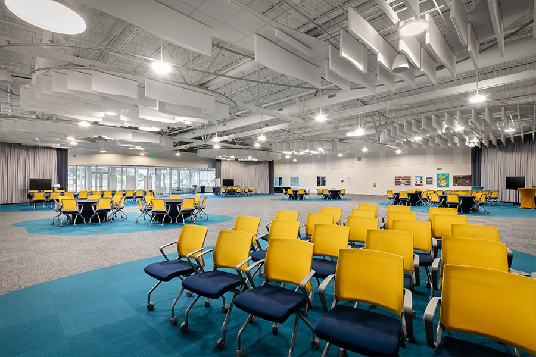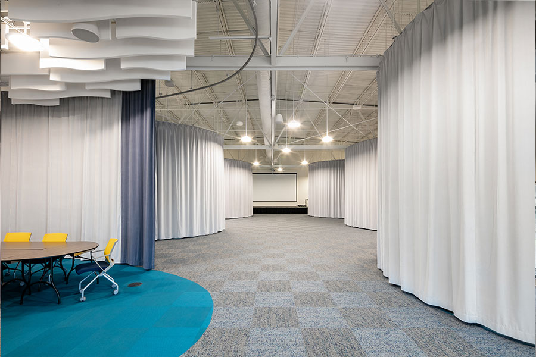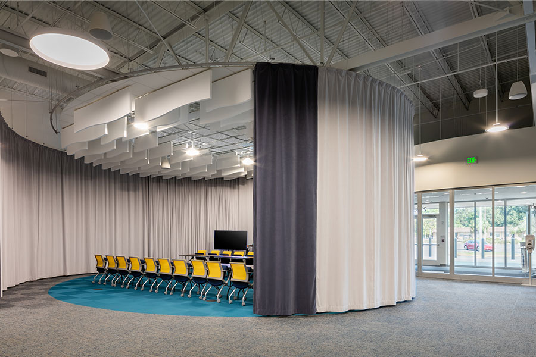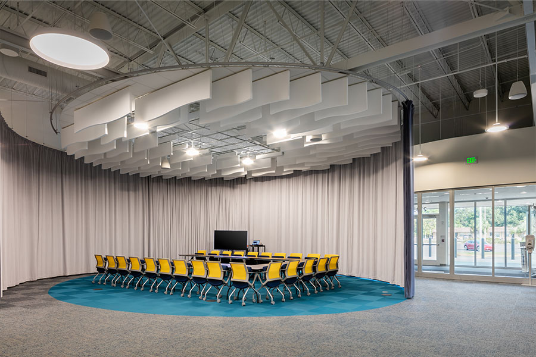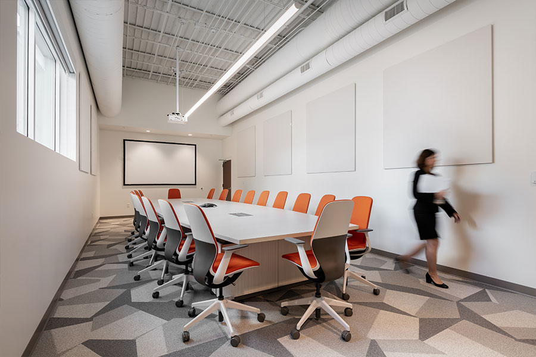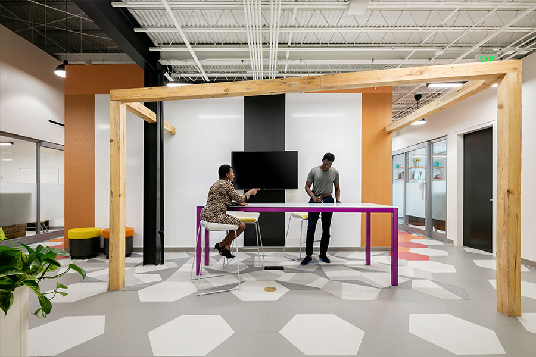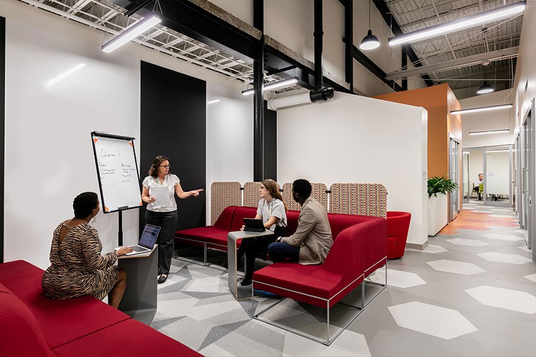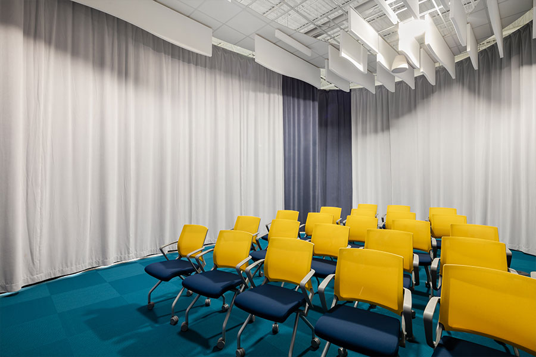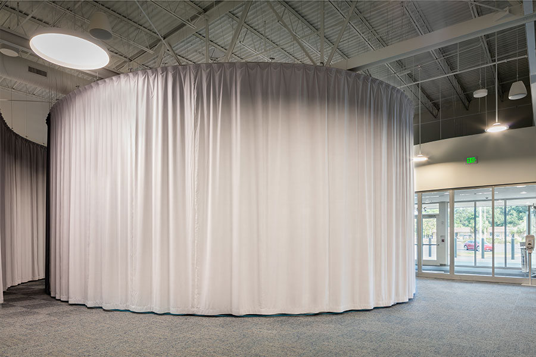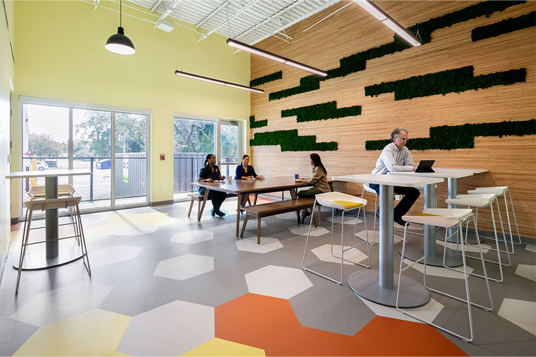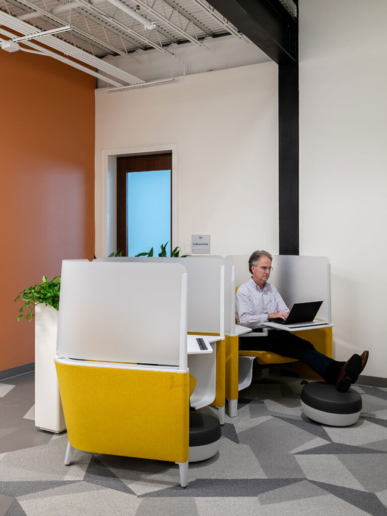
Foundation for a Healthy St. Petersburg
St. Petersburg, FL
The Story
The Center for Health Equity and coworking office project includes extensive interior and exterior renovations to repurpose an existing 1960s shopping center into a collaborative meeting space for organizations across Pinellas County working toward health equity. The new center will serve as a flexible venue, forum, workshop, and office for various community members and non-profit organizations to come together, share resources, develop strategies and carry out initiatives. The Social Change Center will be used to fuel community-led, multi-sector interventions for improvements in health equity for southern Pinellas County.
The architectural concept is closely tied to the client’s ethos which focuses on fostering unique solutions for health equity that come from within the community. Honest architecture with flexible spaces has driven the special planning of a clear visibility of all activities within the flexible spaces and several large infographics that explain the mission of the space. This concept of honest architecture with flexible spaces promotes the structural details and electric motors that allow the space to function to be clearly visible and celebrated portions of the details. The partitioning of the spaces was done by using 7-layer acoustic motorized curtains that allow a flexible and fluid space as opposed to the typical operable partition. The curtains in their stacked position also help reduce the reverberation time of the large open space.
The project posed the design challenge that most adaptive reuse shopping buildings face. The existing structure was designed to be as efficient as possible and many of the existing structural members were already overstressed. This challenge provided the opportunity to incorporate several unique bracing details to deepen the structure and provide zero deflection for the acoustic tracks.

