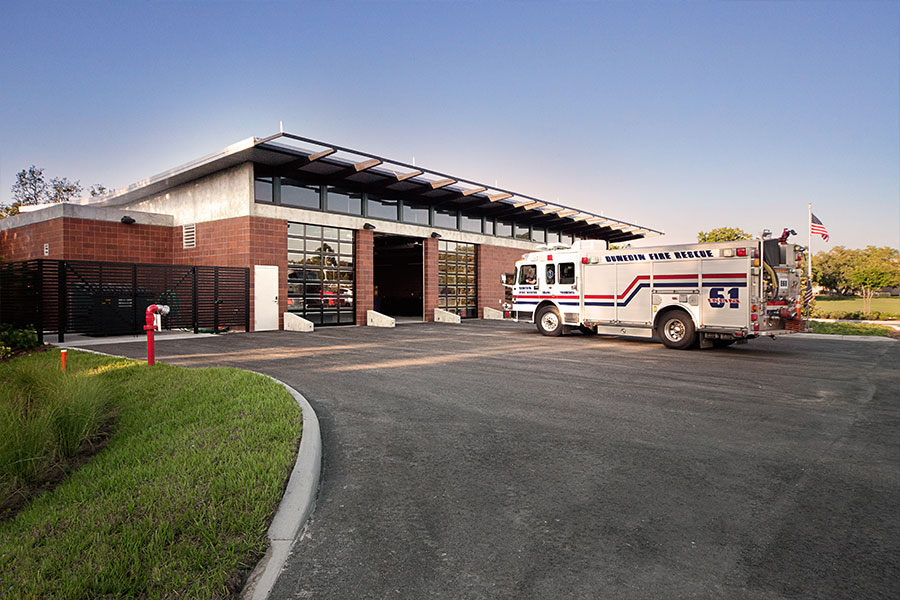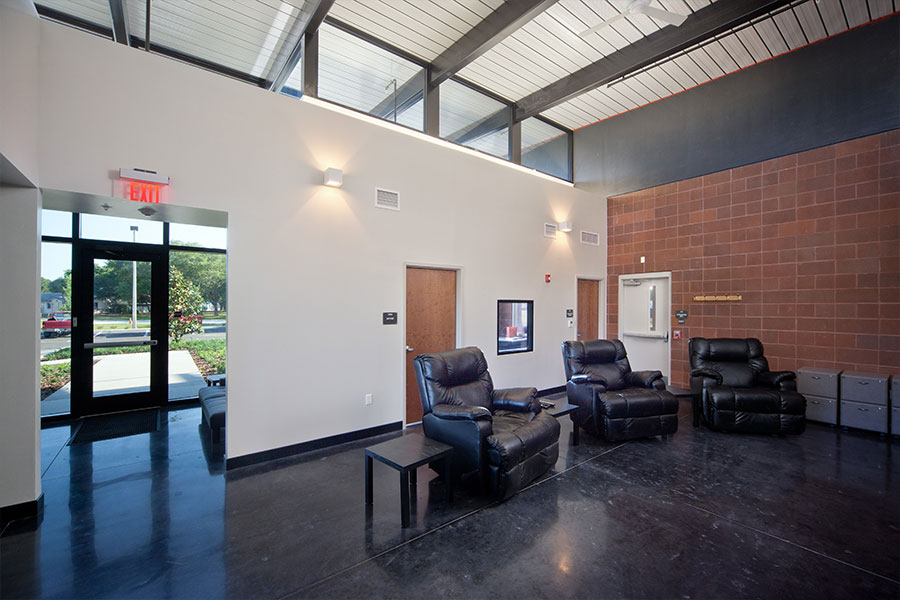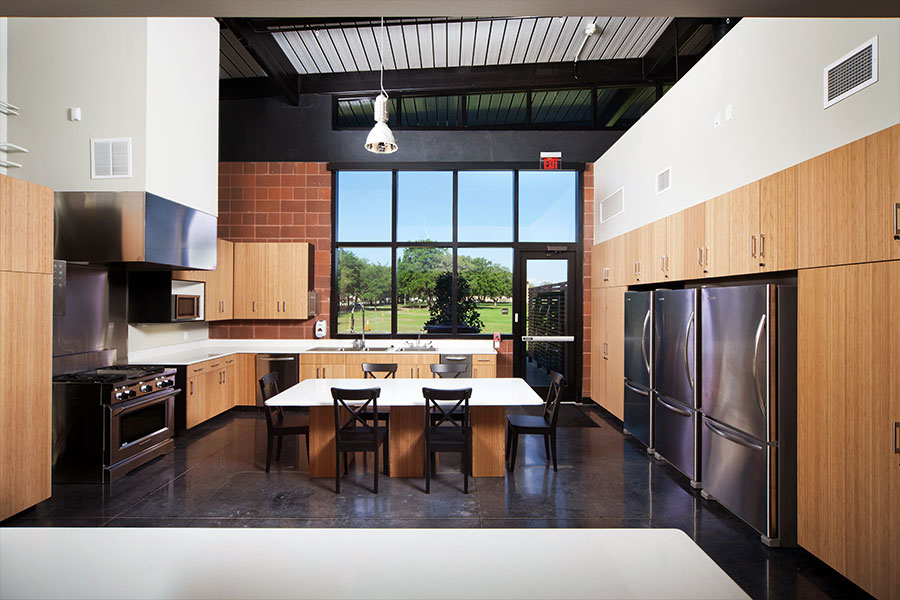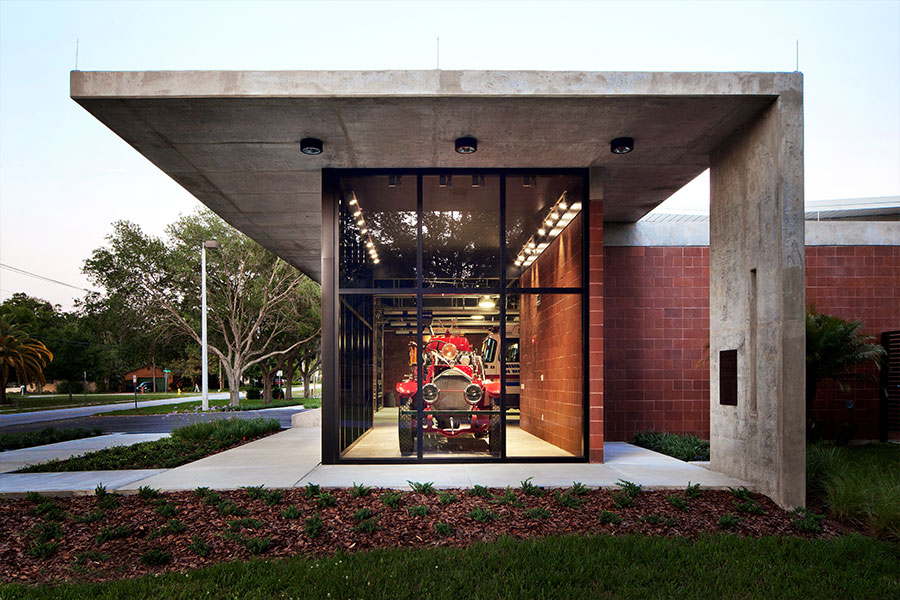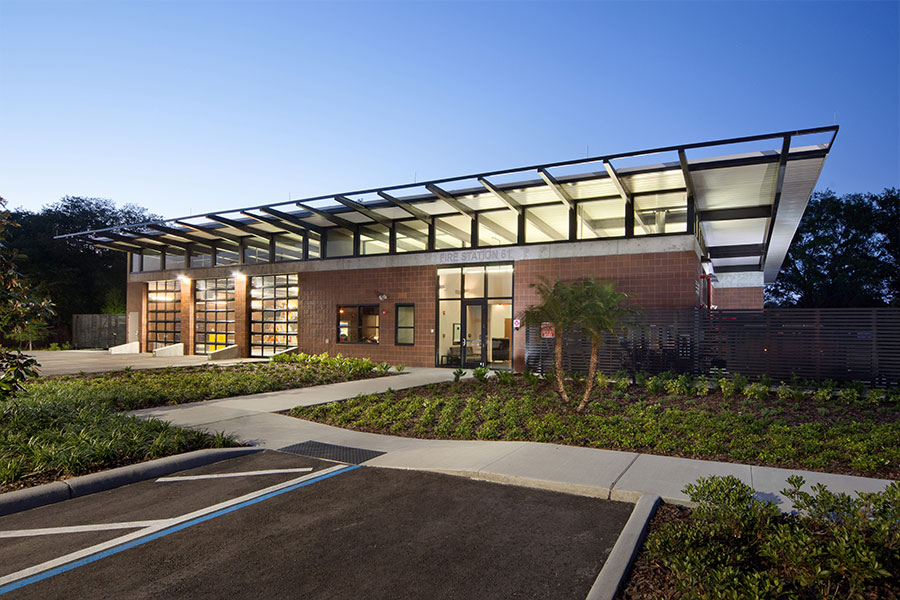
Dunedin Fire Station #61
Dunedin, FL
The Story
This new 7,500 sf Fire Station was built adjacent to the site of the existing outdated Fire Station. The site lies within a residential neighborhood and is situated within a City Park.
Program requirements include 3 apparatus bays plus one additional glass enclosed half bay to display the City’s vintage Fire Truck. The office area includes a training room, reception, control center, mechanical and electrical services. The living quarters consist of eight dormitories, individual unisex bathrooms, a fitness room, and a large day room with kitchen and dining. An outdoor patio and grill area provides an extension of the day room. Maintenance free exterior materials, low or no maintenance interior finishes, plenty of natural light & an attractive façade facing the residential street all contribute to this Station’s curb appeal.
Awards
Firehouse Magazine – Silver Satellite Station Design Award
23rd Annual Tampa Bay Area Regional Planning Council– Future of the Regions
AIA Tampa Bay Merit Award for Architecture – Institutional Category (2014)

