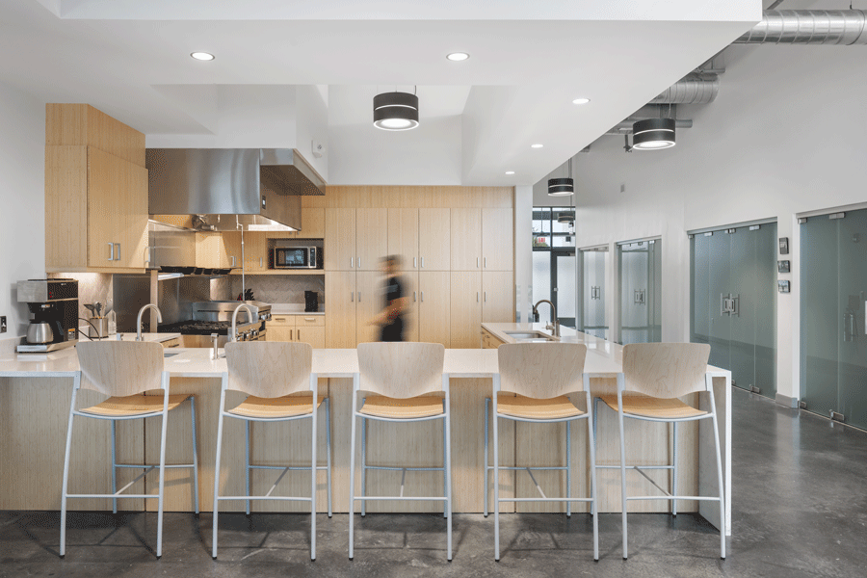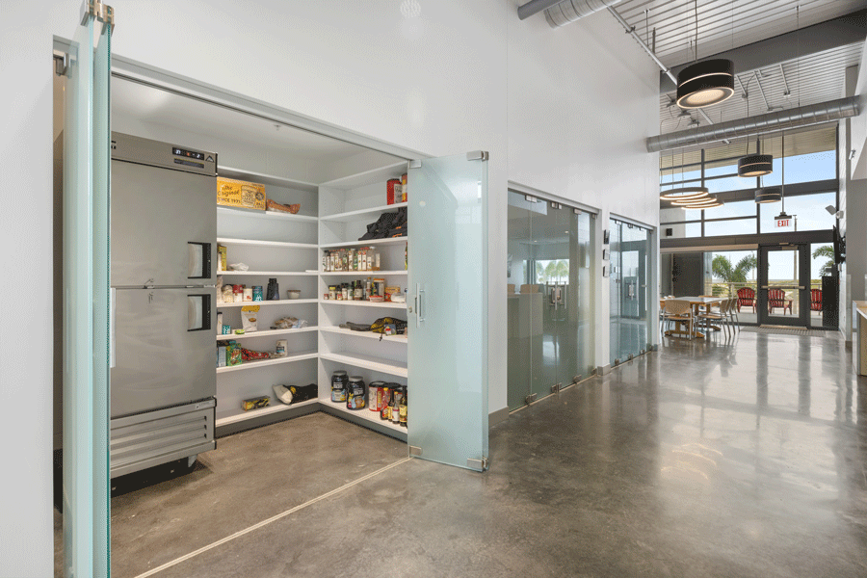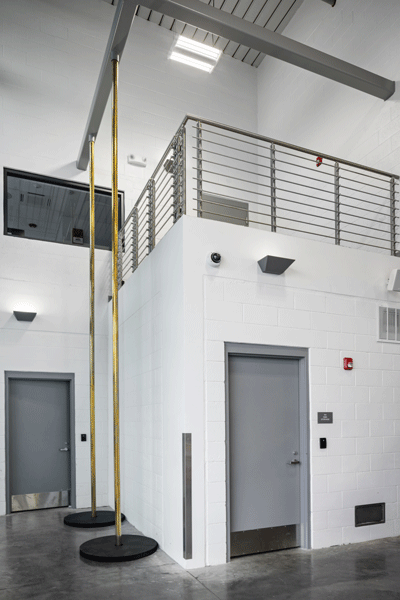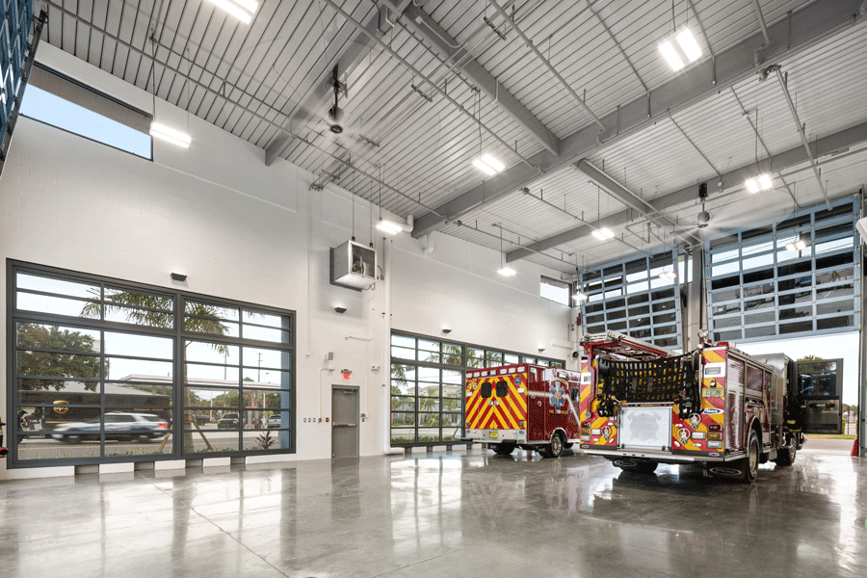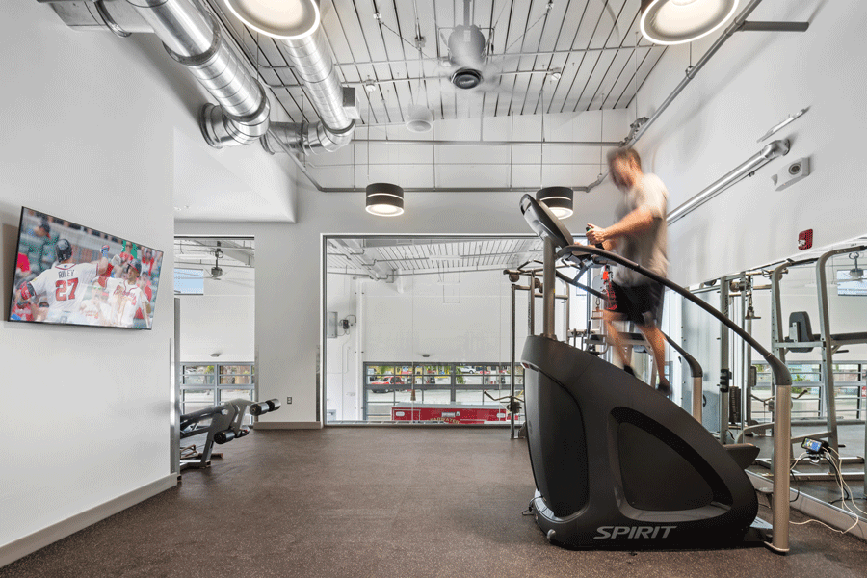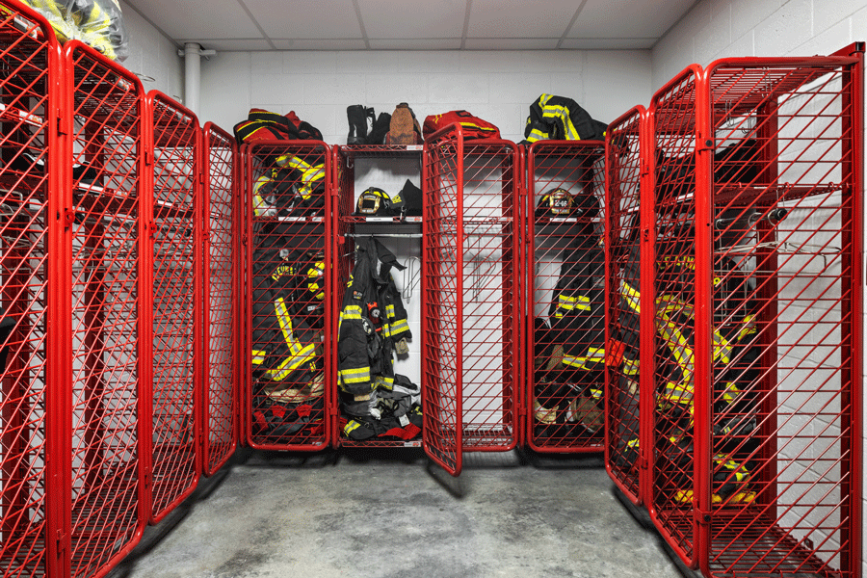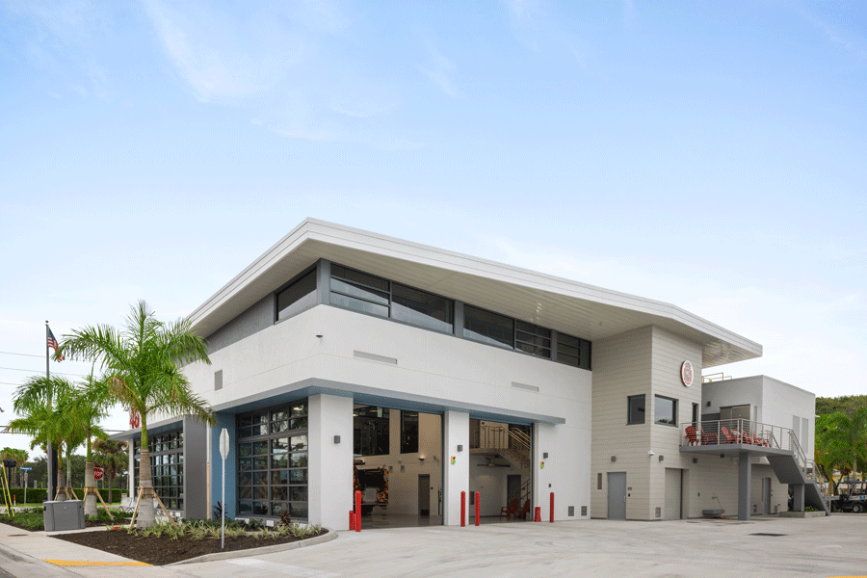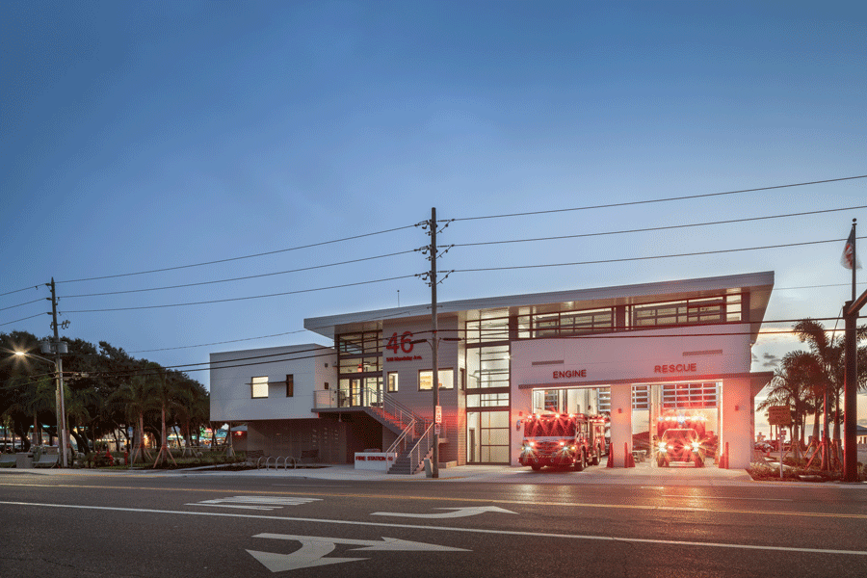
Clearwater Fire Station #46
Clearwater, FL
The Story
This comprehensive project included due-diligence studies, architectural, and interior design services for the Clearwater Beach Fire Station. The primary objective was to enhance the station's functionality, community presence, and safety, ultimately addressing the challenges posed by its beachfront location.
The project initiated with an evaluation of the existing fire station, contemplating potential relocation or renovation. The decision was made to rebuild the existing station within the park which was built in 1964, providing elevated positioning, integration with existing park structures, a heightened community presence, and improved entry and exit safety. The beachfront location introduced unique challenges, requiring strategic thinking in logistics, base flood elevation, and foundation design to meet FEMA requirements.
The new 11,000 square foot, two story facility offers a range of features, including two and a half (2.5) garage bays for vehicles and ATVs, office spaces, a day room with a kitchen, an expanded number of private sleeping quarters, a designated triage area for beach walk-ins, and a fitness room. Notably, this station is built to withstand hurricanes, with a structural design to endure wind speeds of up to 157 mph. Understanding the station’s importance to the surrounding community, our team incorporated design elements that paid homage to the previous station. The new building boasts the original fireman's poles and sign from the formerly known Station 2.
This fire station exhibits community-centric design. It serves not only as a hub for emergency services but also contributes to the overall well-being and safety of the beach community. The project reflects a blend of preservation, community integration, and strategic design considerations.

