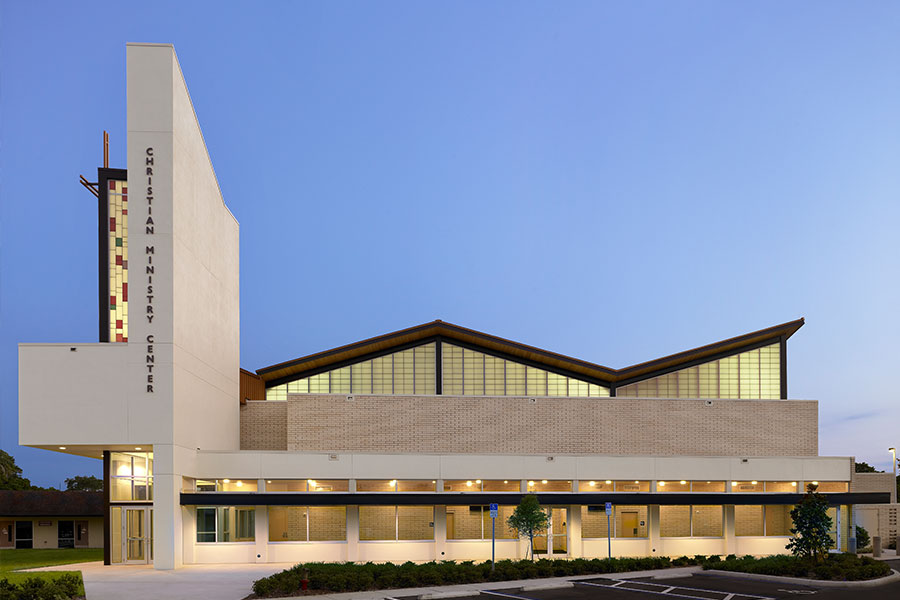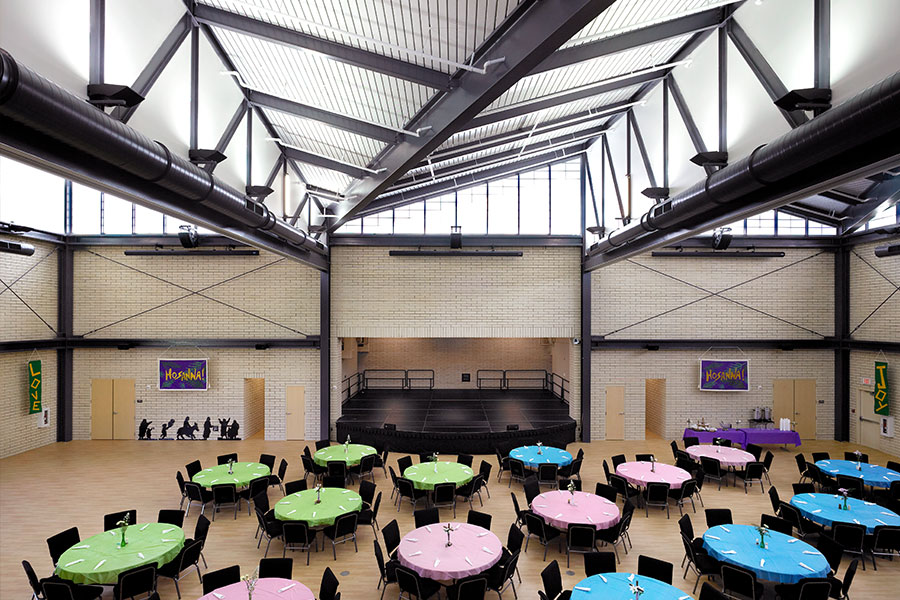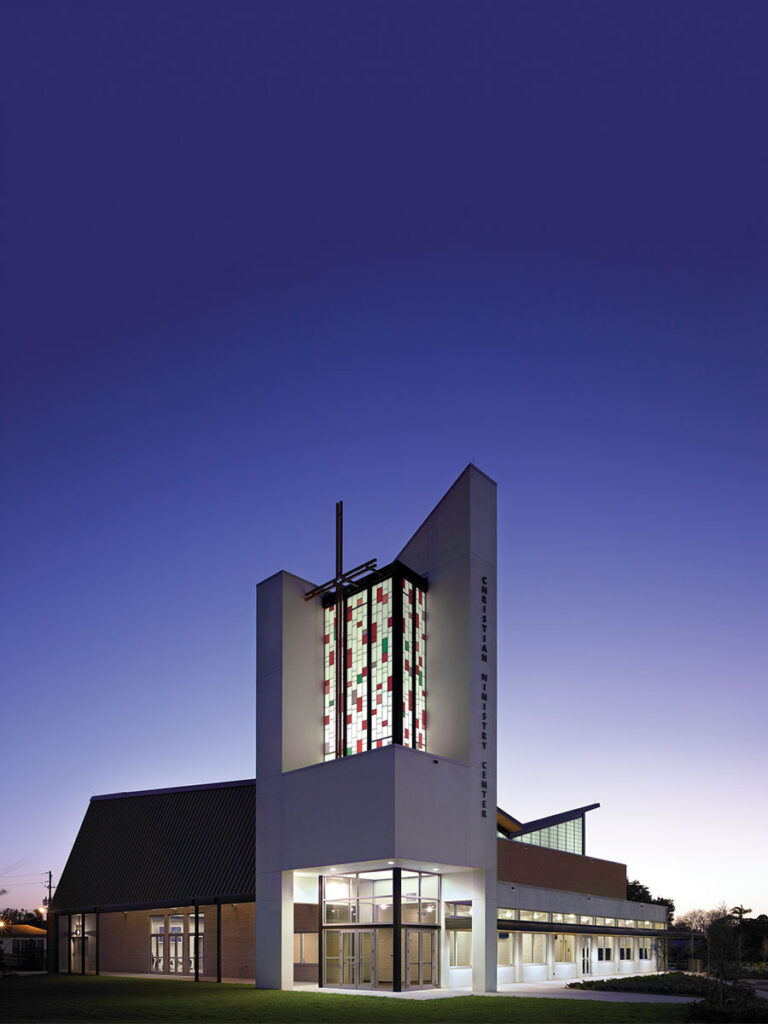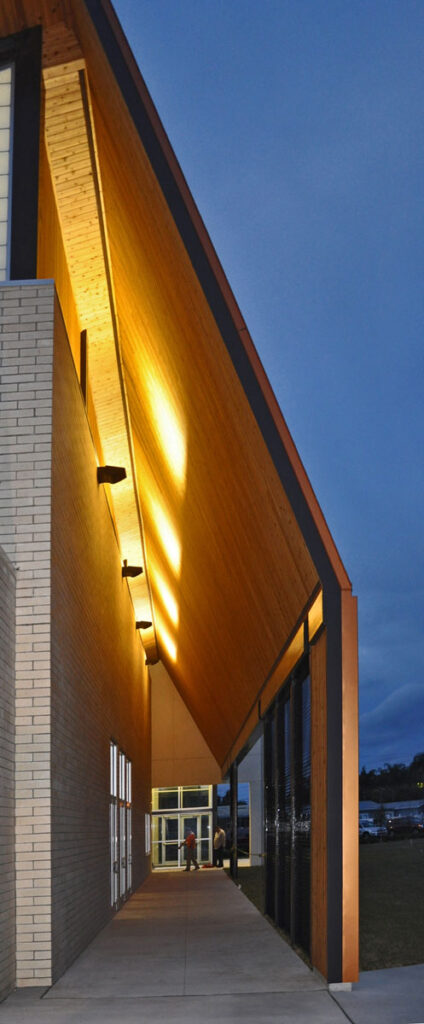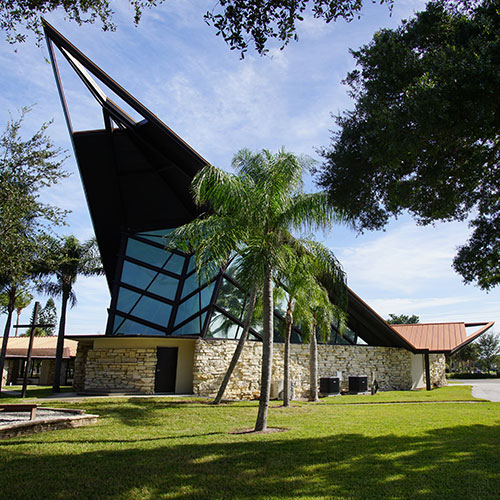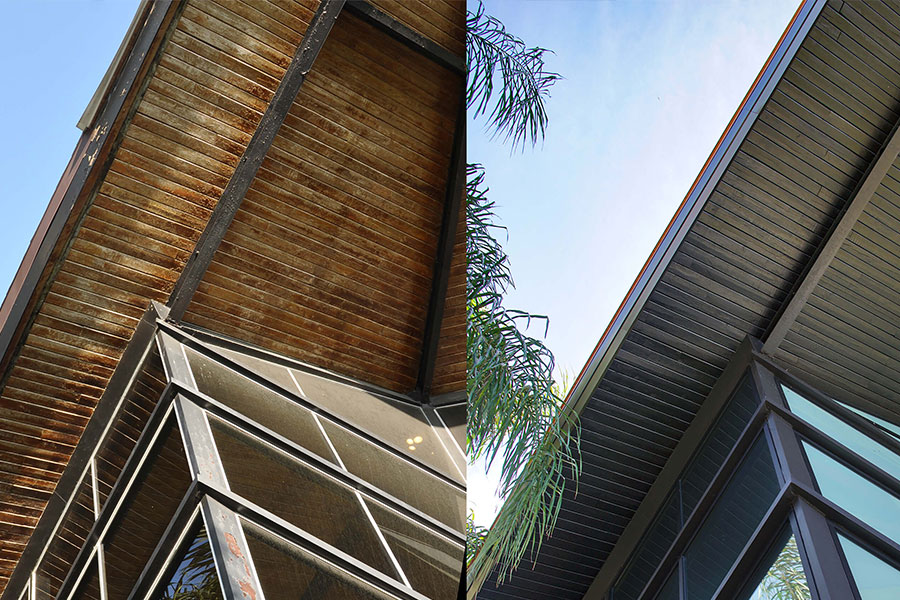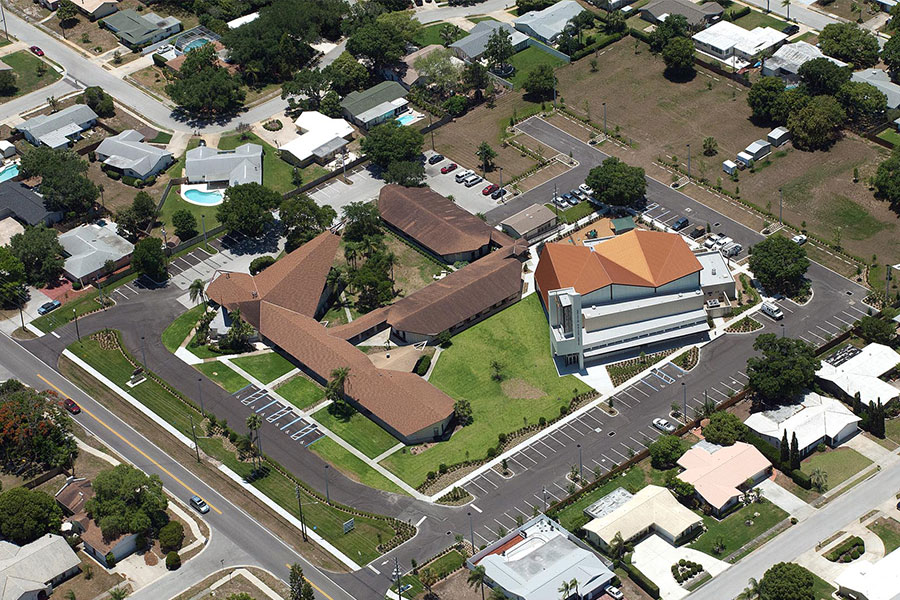
Christ the King Ministry Center
Largo, FL
The Story
Christ the King is a new Christian Ministry Center that shares its site with four existing buildings, one of which is a 1960 sanctuary designed by Frank Lloyd Wright protégé, Architect, John Randall McDonald. In respect for this celebrated piece of architecture, the new building compliments yet distinguishes itself through its own triangular folded-plate roof system.
The master plan incorporates a three-phased design; Phase 1 is the new Christian Ministry Center with site improvements. It is set back within the interior of the site, forming a “trinity” triangular courtyard with a future Phase II Administration Building and existing Day Care Center. The Ministry Center’s main auditorium space has been designed to be multi-functional with two large operable partitions. It can be used for religious service, theater, classrooms, banquets and a gymnasium.
The sixty-five foot tall steeple is designed at the community scale, and it acts as a beacon drawing parishioners and visitors alike into the campus confines with a colored-Kalwall light chamber and large steel cross. Its angled top represents reaching for the Heavens and optimism of the future.
The sanctuary renovation was part of the second phase of the campus’s master plan implementation process.
Awards
AIA Tampa Bay Merit Award (2011)

