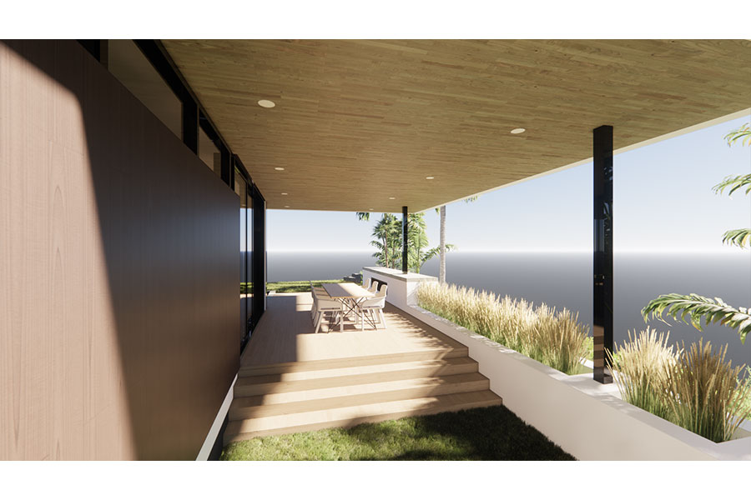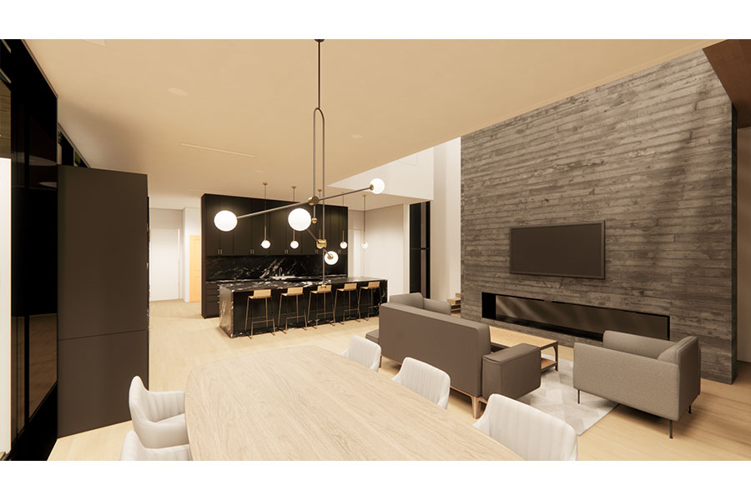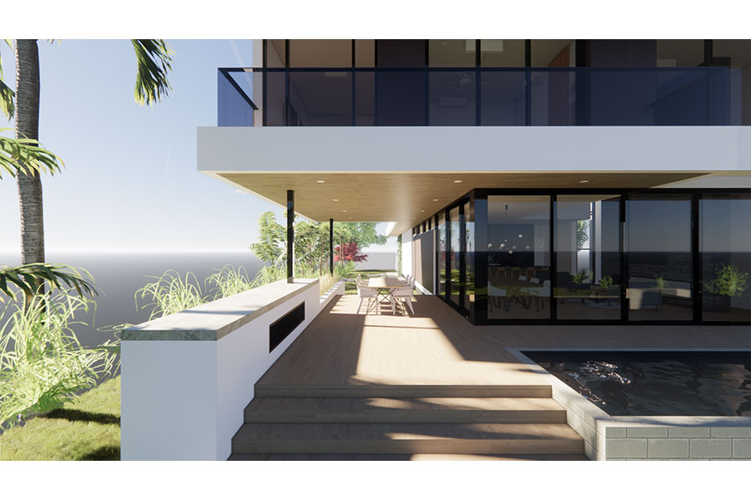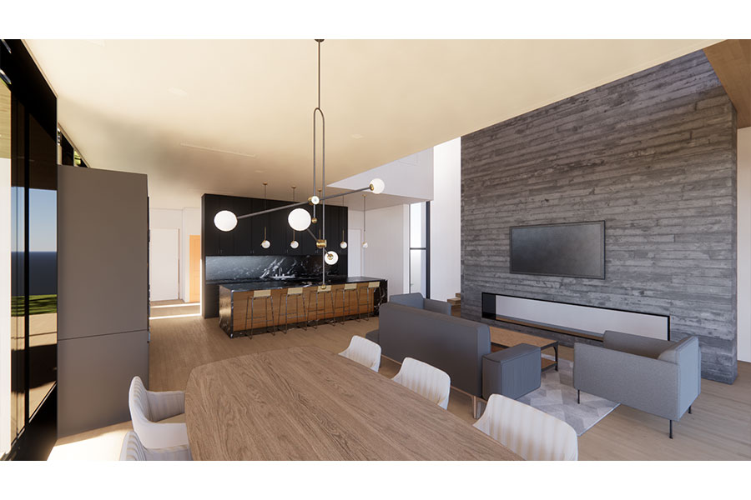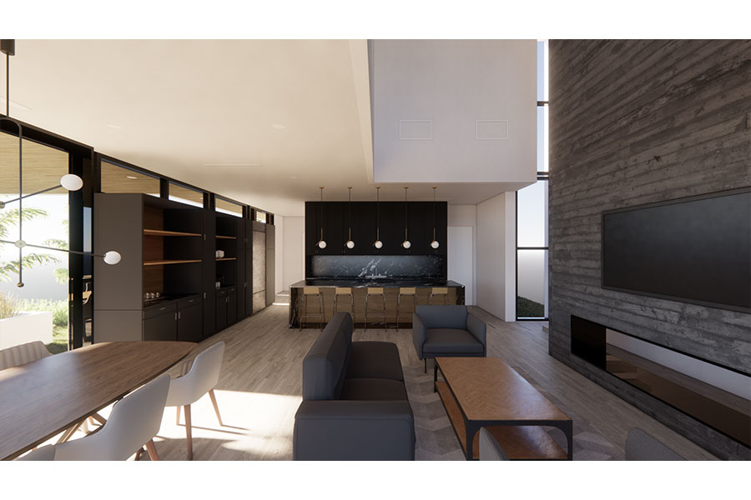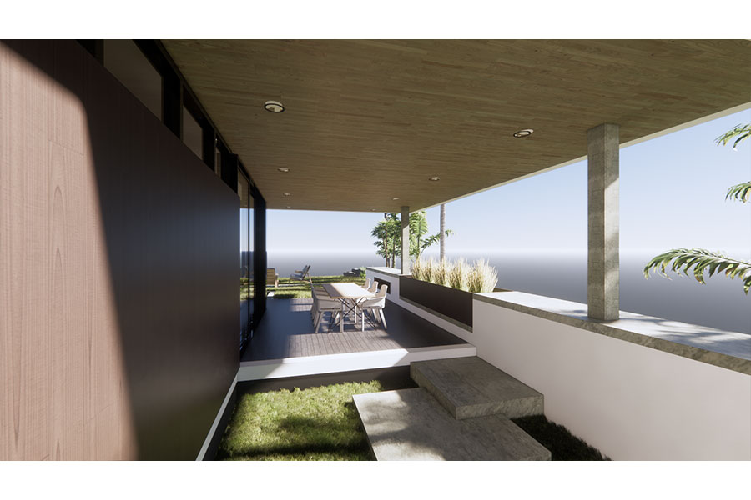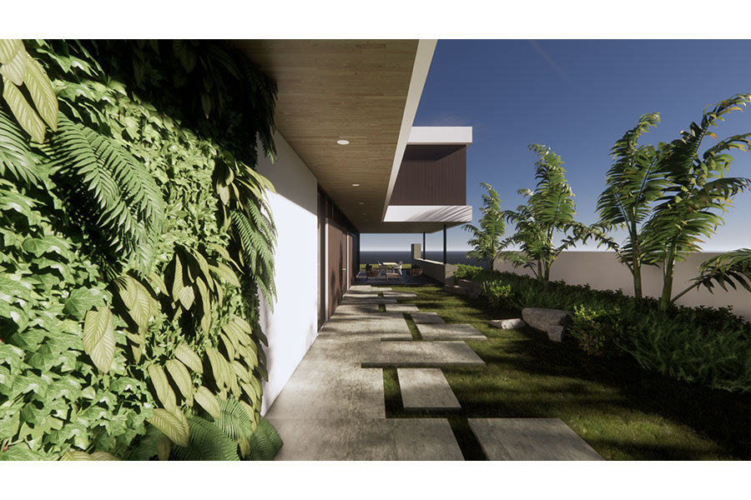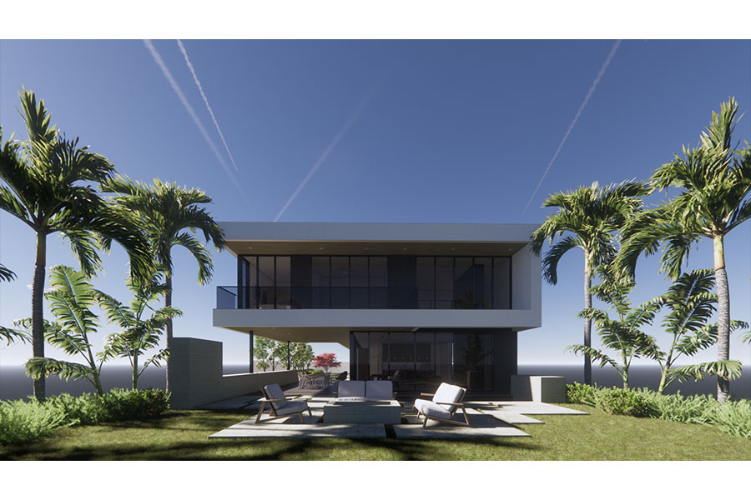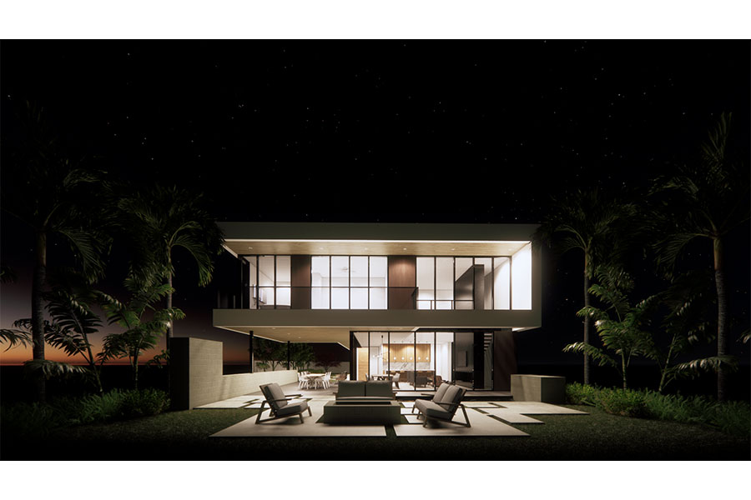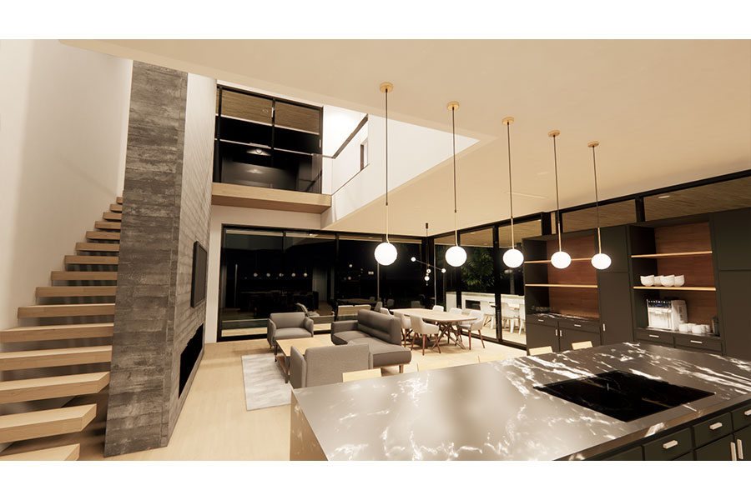
Cardone Residence
Tarpon Springs, FL
The Story
The Cardone Residence is 2,100 SF consisting of two stories with the main living space, office and garage on the first level that connects to the master suite and entertainment room through a contemporary stair and “Sky Bridge” looking out over Lake Tarpon.
Confronted by a narrow site along Lake Tarpon, the architecture of this house reorganizes the preconceived relationship of “front yard to home.” Shifting away from the typical layered relationship consisting of front, middle (house), and back, this home offsets the architecture into a linear parti in which the front and backyard become blurred through a series of exterior spaces. The entry to the dwelling is no longer oriented toward the front as it evolves into a node within this linear parti. Drawing on the narrow but deep proportions of the site, this allowed the second story to “fly” over the next node (exterior deck) within this parti. Ultimately leading to a new series of intimate relationships have between “home and yard.”
Through utilizing the depth of the site and the verticality of the second story, the major programmatic spaces are allowed to reestablish an external relationship with the breath-taking views across Lake Tarpon.

