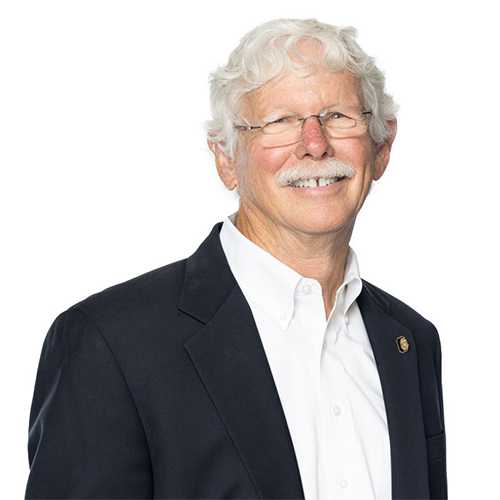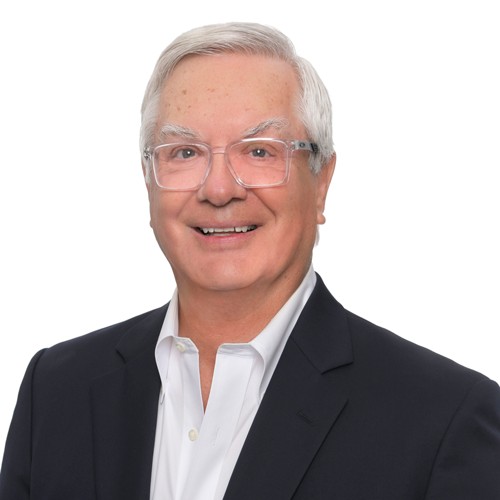WJ Architects
About
St. Petersburg | Tampa | Sarasota | Miami | West Palm Beach
Leadership
We're an award-winning multidisciplinary team with a passion for creating innovative architecture. We work with businesses and people to create a more beautiful world to live, work, learn and play.
“WJA has been extremely professional, responsive, courteous and attentive to our needs in both the design and construction phases of the projects. Their attention to detail and our construction budget has been greatly appreciated and most successful.”
Jim Walkup, Project ManagerColen Built Construction at On Top of the World – Ina A. Colen Elementary School and FAST Aquatics 2022
“The professionals at WJA are outstanding individuals who are highly knowledgeable in their field. Their expertise and experience has allowed us to face this project with ease. We have worked with WJA on multiple projects over the years and look forward to our continued relationship for future undertakings.”
Lynn Bittner, Recreational ManagerCity of St. Petersburg – Shore Acres Recreation Center, 2022
“The team that Wannemacher Jensen Architects, Inc. have assembled for our projects are extremely attentive to detail and throughout the project demonstrated many outstanding qualities including: professional and aggressive construction approaches, sensitivity to the schools and owner’s requirements, ability to manage changes during the design phase, and excellent communication with Consultants and Owners representatives.”
Scott Livernois, Manager of Design, Facilities Design and ConstructionPinellas County Schools – 74th Street Elementary School and YMCA Partnership Middle School, 2021

Throughout his career, Jason has worked on a range of project types, styles, scales, and budgets. His work is highly awarded by various entities and recognized by a long roster of international media.
His thorough approach focuses on respecting the space and its intended use, relating the building to its site, and adding value with purposeful, thoughtful, memorable designs. Jason manages processes and communications to translate visions and desires of clients into cohesive plans and master plans.
A University of Florida graduate, Jason remains active with the UF School of Architecture as a guest critic and lecturer. He also has been a guest critic/lecturer at the University of South Florida, Pratt University, Urban Land Institute, and Green Building Council. Jason is a registered architect in Florida, a LEED Accredited Professional, and a member of the American Institute of Architects.
Fun fact: Jason’s classic car was cast to appear in an upcoming Bryan Cranston movie recently shot around Tampa Bay. His passion for beautiful, timeless auto design is yet another example of his “appreciation and ever-lasting desire to take part in designs that matter.”

Since joining WJ Architects, Harold has managed many significant projects including the City of Doral’s largest park and recreational center and Madeira Beach’s Municipal Complex.
Harold has 15 years of experience in South and Central Florida. While in Miami, Harold managed large and complex projects that include the $500M Miami Central Station. Harold has also spent several years in the construction field as a construction administrator working closely with contractors and owners on day to day construction services. This experience both in and out of the office has allowed him to contribute effectively to projects at a variety of scales, budgets and specialties.
Harold has his master’s in architecture from the University of Florida.

In addition to her Architecture profession, Lisa, along with a business partner, owns and manages 13 downtown St. Petersburg retail properties including Cassis American Brasserie & Bakery, a 300-seat restaurant which she also developed and designed.
Lisa has won numerous awards, including St. Petersburg Chamber of Commerce Iconic Woman of the Year in 2013 and the Award for Outstanding Service to the Chamber & Community in 2011. She has more than 16 Tampa Bay AIA project design awards and was a designer for 12 LEED/Green Globe Certified Buildings, including the State of Florida’s first LEED Platinum Community Center.
Lisa was born and raised in Toledo, Ohio and attended Kent State University where she was a member of the Gymnastics Team and was the first woman to be awarded a 4-year, full ride athletic scholarship. She holds dual Citizenship in the United States and France, has climbed Kilimanjaro and several other high mountain summits in the French, Italian, and Swiss Alps, and is a finisher of multiple triathlons and ultra-marathon running events.

Ed currently uses his talent and expertise for many of the firm’s functions including design, marketing, and project management. In addition, he also mentors’ internal teams, helping our next generation of leaders gain the knowledge and skills they need to succeed.
In his free time, Ed enjoys flying his planes as a private pilot. Ed inherited his love for aviation from his late father, Ed, who designed and built five planes. In the mid-1970s, Ed used an original design plane built by his father as his commuter airplane to attend the University of Florida, and then to fly to his first architectural job in West Palm Beach.


He has lead his project team in many successful and award winning designs; including the Leepa-Rattner Museum of Art, the Brooker Creek Preserve Education Center, and Palmetto Elementary School.

After earning her Master’s Degree from the University of Florida, Natalia moved to New York City where she lived and worked for 12 years on award winning projects such as One Bryant Park, The Stephen Sondheim Theater, and the Skanska USA LEED Platinum Offices. During her time in New York and while working for CookFox Architects, an award winning and sustainable minded firm, her passion for design and sustainability grew and flourished. There she worked on some of the most environmentally forward thinking projects in the country including their own offices, the first LEED Platinum Commercial Interior Office in New York City and One Bryant Park, first LEED Platinum Tower in the USA.
Natalia joined WJ Architects in 2020 and has led the Miami office as Studio Director. She is an architect licensed in both Florida and New York and is a LEED BD+C accredited professional.




As Healthcare Director, Mindy guides complex projects from early planning and programming through construction, ensuring that every detail aligns with client goals and operational efficiency. Her leadership style is defined by rigor, responsiveness, and commitment to quality.
Beginning her career in Pennsylvania, she contributed to award-winning healthcare and senior living facilities before bringing her experience and leadership to Florida. Through her work, she continues to advance WJA’s mission to create thoughtful, high-performing spaces that elevate care and support healing.



With a strong background in design, programming, and visualization, Jamison is dedicated to delivering high-quality projects that challenge the status quo. He aspires to drive WJA’s design vision forward while leading and mentoring a talented team of architects and designers in a collaborative studio environment. Jamison prioritizes remaining in a constant state of development, allowing his team to evolve to push the boundaries of aesthetics, complex programming and functionality. Each project builds upon past projects, ensuring that the architecture is uniquely tailored and grounded in WJA’s design approach.
Before joining WJA, Jamison honed his skills at the internationally recognized firm Tom Wiscombe Architecture, where he enhanced design communication through advanced digital tools. He holds a Master of Architecture from the University of Florida and a Bachelor of Fine Arts in Architecture from the Savannah College of Art & Design, where he balanced his studies with four years as a student-athlete in baseball. This dual experience has equipped Jamison with a keen attention to detail, strong time management, and effective problem-solving skills.

Hannah is a licensed Architect with a diverse portfolio of design and project management experience. With over 10 years of professional practice, she’s developed an acute attention to detail and a passion for fostering successful client relationships.
As Director of Operations, Hannah oversees staffing, project scheduling, and training while ensuring quality and production standards are met for all design and contract documents. She has worked on a variety of projects throughout her career including Recreational, Educational, Residential, Municipal, and Commercial typologies.
Prior to joining WJA, Hannah earned a Masters of Architecture from Tulane University in New Orleans,LA. After graduating, she spent 4 years designing for Valerio Dewalt Train Associates in Chicago, IL. Her notable projects from this time include the Latin School of Chicago Master Plan and the one million square foot Northwestern Mutual Headquarters.
Hannah enjoys creating thoughtfully designed spaces that foster community and improve connection in the built environment.

Design Vision
Founded in 1992, WJ Architects (WJA) is an interdisciplinary architecture firm that creates engaging spaces for working, living, learning and playing.
The firm’s design methodology is centered on the belief that architecture can inspire positive change and enrich society.
With each project and any given set of challenges, we strive to provide creative design solutions that promote community and client ambitions, redefine conventions, and generate purpose driven solutions.
Capabilities
Architecture that redefines conventions.
The heart of our firm. We believe design methodology is centered on the belief that architecture can inspire positive change and enrich society.
01
Interior Design that inspires people.
With a full service Interiors Department, we can supply all tasks interiors related. Researching materials, creating color boards, assembling materials and finishes, creating furniture packages, and assisting in bidding and construction administration.
02
Entertainment that captivates audiences.
In-house production design for architectural projects, festivals, concert tours, corporate and special events for film and television.
03
Construction that streamlines delivery.
WJ Create (WJC) is our full-service construction division that provides comprehensive pre-construction planning including feasibility & land acquisition studies, cost estimating and constructability reviews all in house.
04
Development that enriches community.
WJ Developers (WJD) is our development division giving us control of the entire building process from project fruition to construction close out. This allows us to have a true WJ integration delivery method as Developer, Architect, and Contractor.

