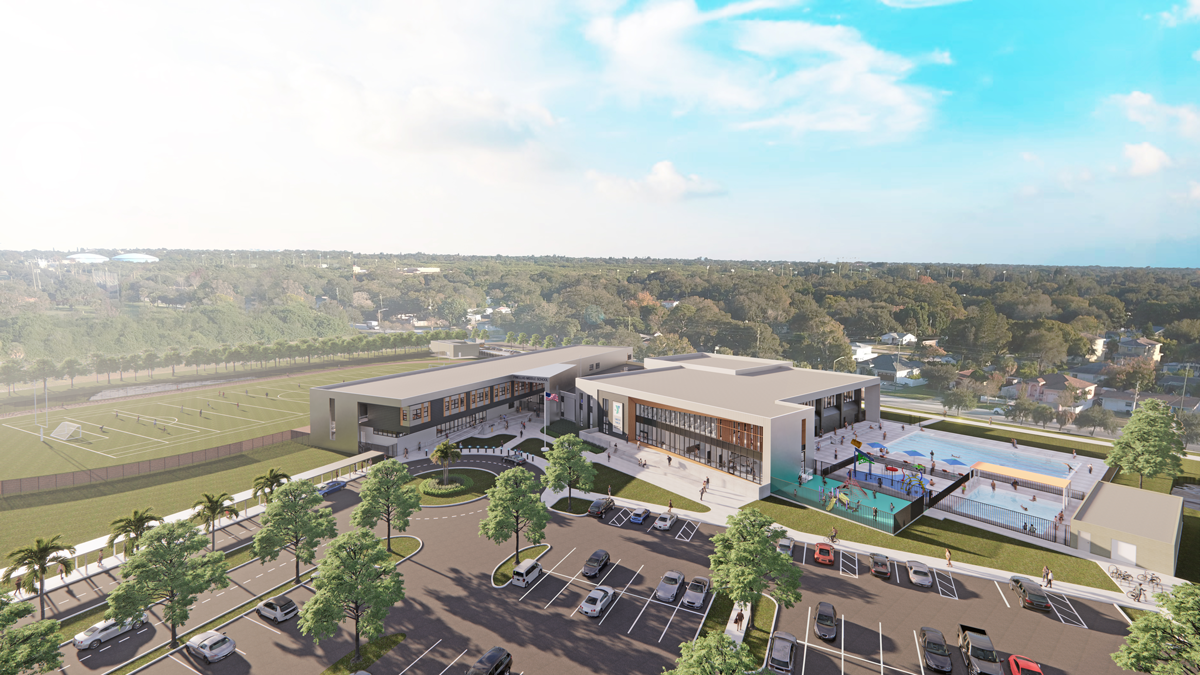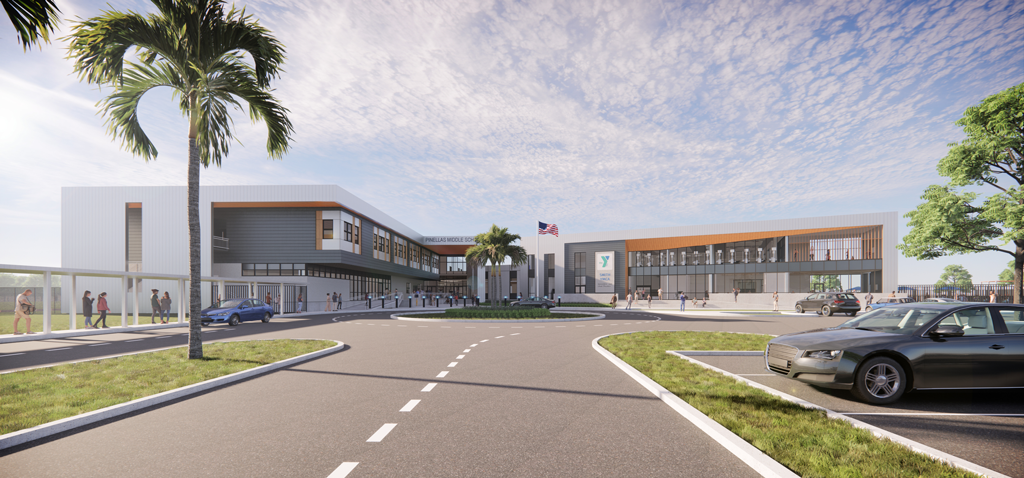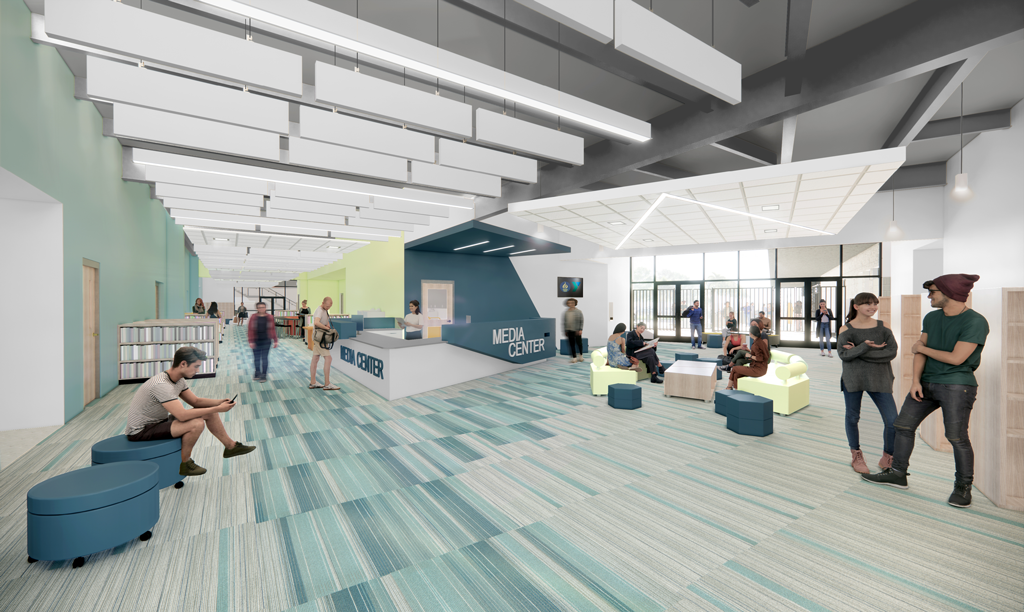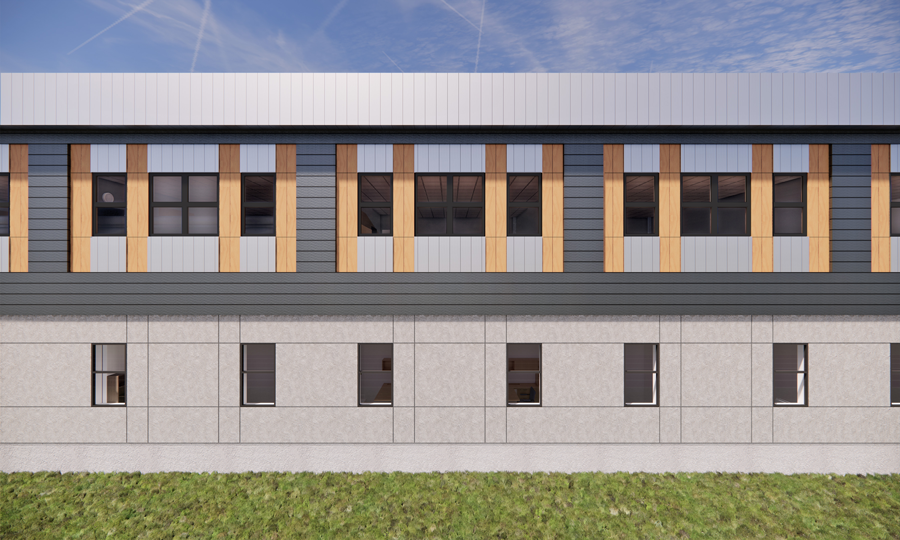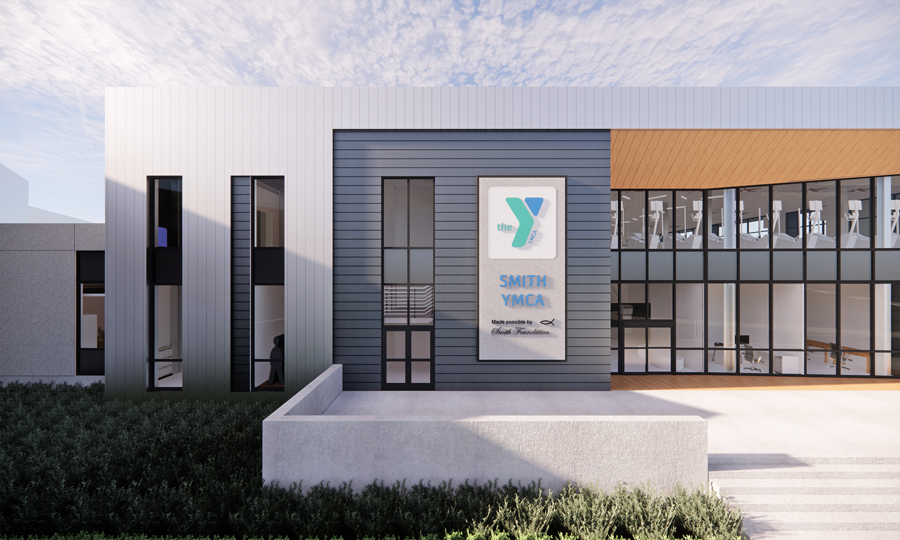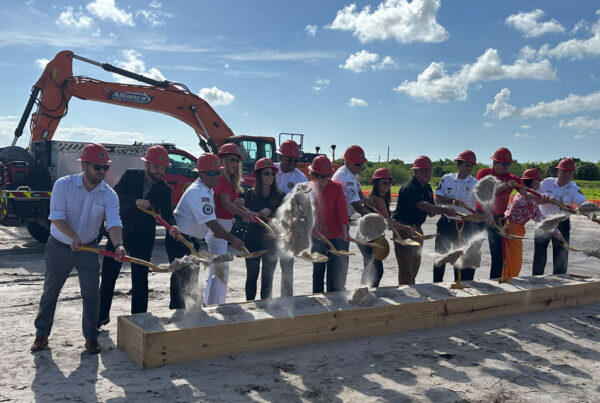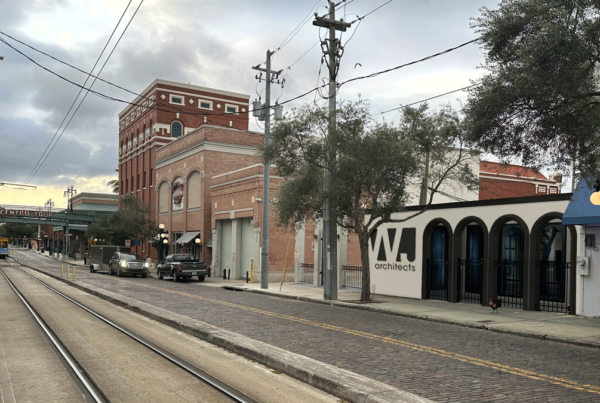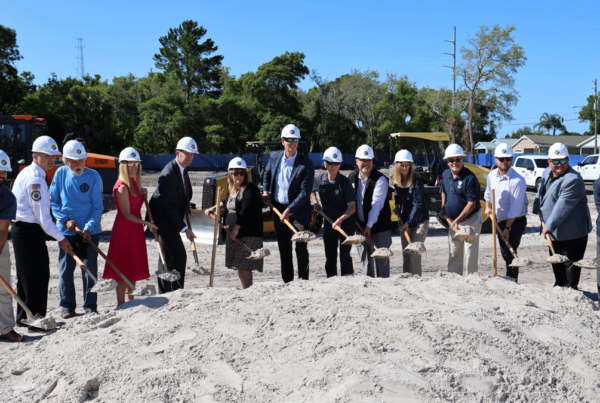The YMCA Partnership Middle School, currently under construction in St. Petersburg, Florida, is set to be a transformative and invaluable addition to the community. Made possible through a joint partnership between the School District and the YMCA, this project is being hailed as “the best public-private partnership the city has seen in a long time.” This is only the second joint partnership of its kind in Florida. As a flagship for how the city can move forward, it exemplifies how working together can make progress move forward. The groundbreaking facility will be a hub of the community, serving not only middle school students but also providing programs for infants, toddlers, seniors, and every age in between. As YMCA of Greater St. Petersburg CEO & President David Jezek stated at the groundbreaking ceremony, this unique and innovative model can be replicated, and will be a precious resource for generations to come and will be a true jewel for everyone to enjoy.
Community Health and Wellness Campus
The YMCA and Middle School Partnership is a health and wellness focused campus that fosters collaboration between the school and a non-profit public entity. This partnership is focused on promoting a healthy body and mind lifestyle for both the students and community. The YMCA includes an 8 lane competition outdoor pool, a warm pool, splashpad, wellness center, fitness studios, cycling studio and kids zone spaces for daycare needs. The Middle school includes an outdoor 6 lane track and field, community garden, faculty and consumer science program, and a state of the art gymnasium for its students and YMCA members. The new YMCA/MS building is a certifiable green globe building with a 24 hour community accessible site where after hour aquatic programs will be available for all middle school students.
Program Organization
The 1st level of the middle school holds the administration and ESE suites along with the media center and specialty classrooms such as music/band room, art room and CCTV recording studio. The “shared” spaces are accessed on the 1st level which include the dining room, family and consumer science laboratory and gymnasium. The 2nd floor of the middle school includes the 6-8 grade classrooms and science labs. The YMCA holds 1 large dance studio, admin suite, and lockers on the 1st floor. Additional studios, a wellness center, and outdoor terrace are located at the 2nd floor.

The new YMCA/MS program spaces are connected by a central spine: the media center. This communal space functions as the connector and security point, our “mainstreet,” where all program spaces branch off of. During school hours the doors from the YMCA to the media center will be locked with media assistant staff supervision. Afterhours, the YMCA members will have access to shared program spaces such as the gymnasium, faculty and consumer science, dining room and outdoor track & field, all through the media center which serves as the hub and access point from YMCA members.
Aesthetics and Technology Integration
The new YMCA/MS building façade steers away from the typical exterior stucco wall assemblies used on school projects. The exterior palette is mainly composed of flush and reveal metal panels, wood grain flush metal panels, and plaster cement. A lighter silver metal panel band moves across the building framing storefronts, prominent spaces and entrances. The metal panel selection extends the façade lifespan was selected to minimize maintenance on the building.
Site Design & Constraints
The new YMCA/MS building sits on a complex site where wetlands hold a major portion of the site boundary. Re-platting and removal of 64th Ave and Pine St. will take place in order to provide parking and access from both Pershing street and 62nd Ave. New storm ponds along with a track & field limits the location of the new YMCA/MS building where the site has been utilized to the fullest.
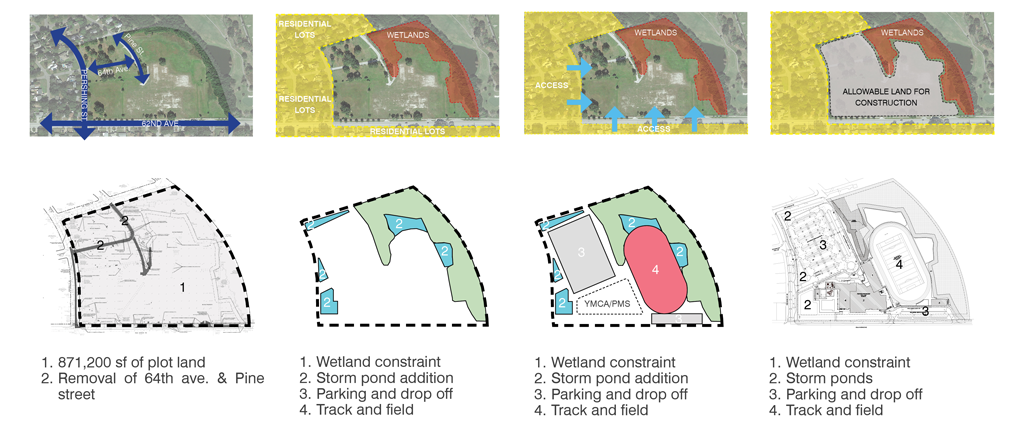
This project is being completed as a joint-venture between Wannemacher Jensen Architects and Harvard Jolly Architecture.
“If you want to go fast, go alone; if you want to go far, go together.” – Martha Goedert


