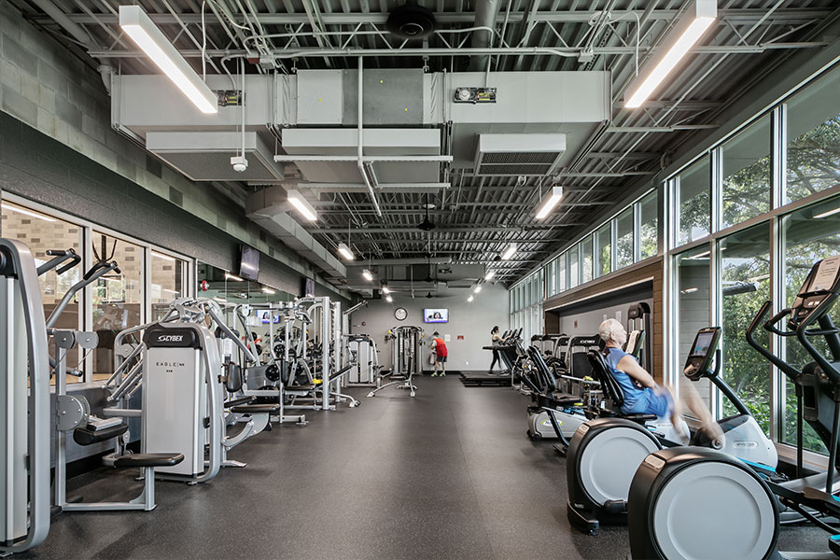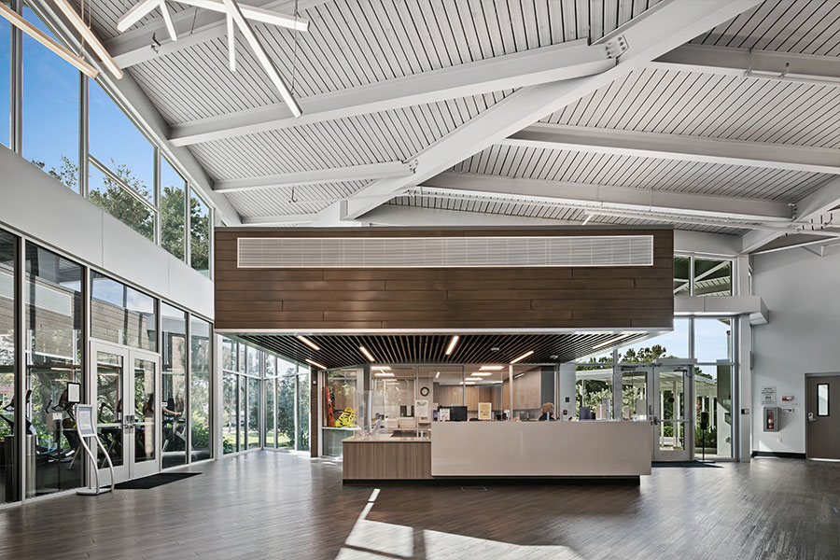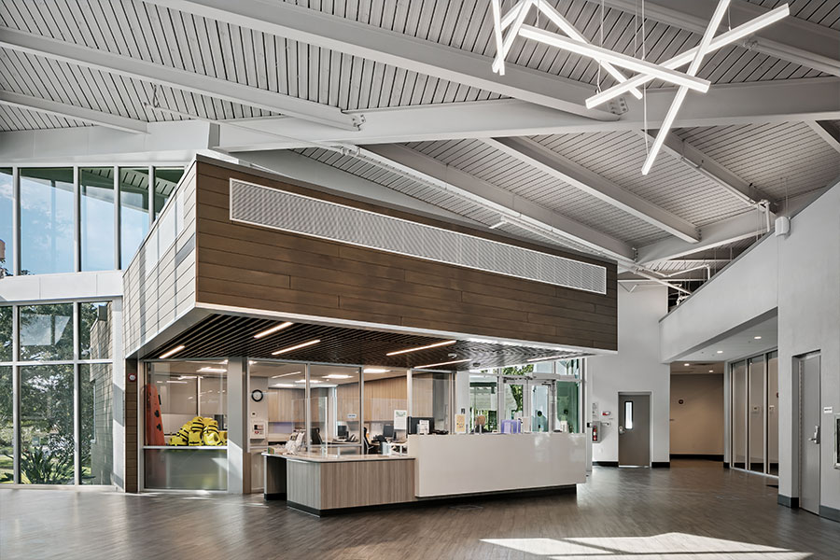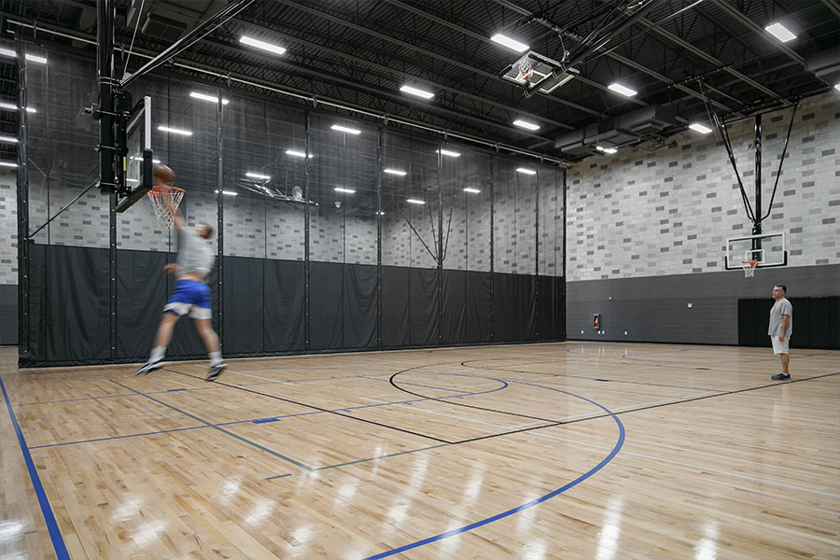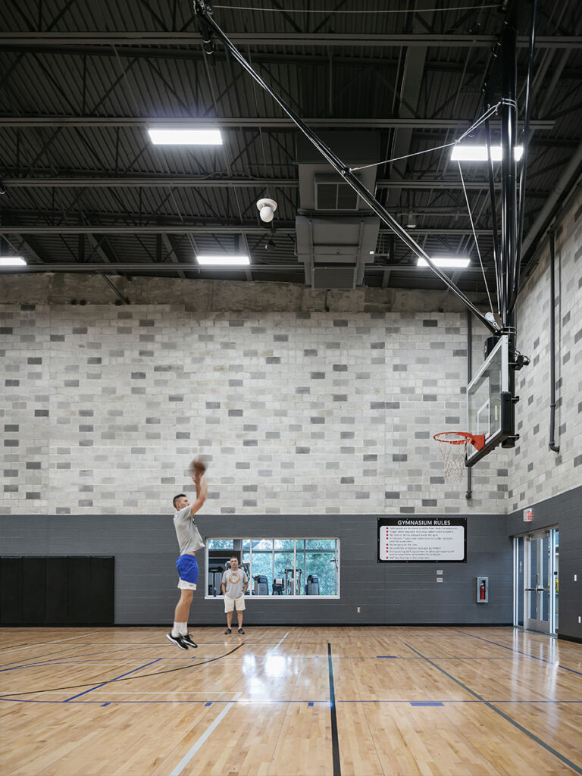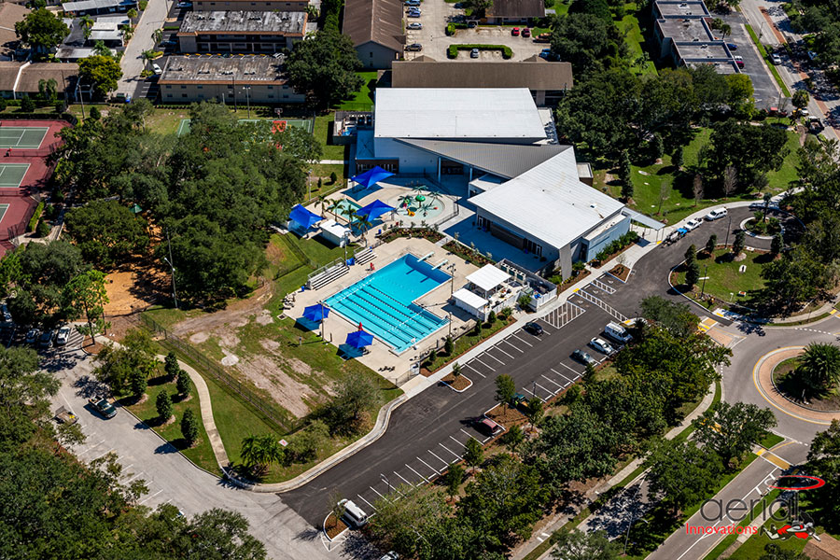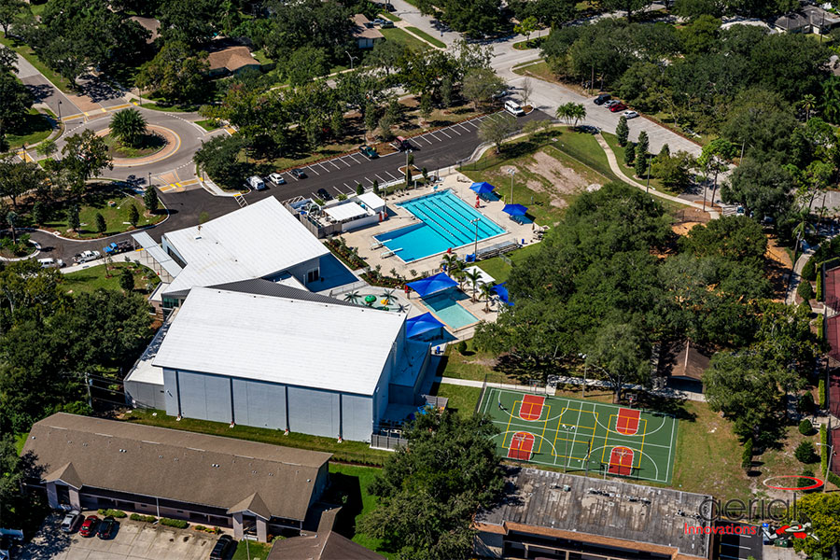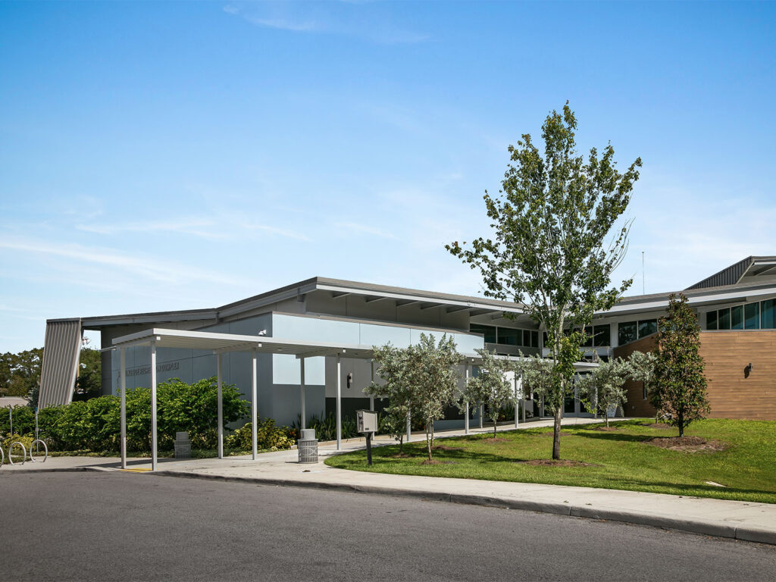
Morningside Recreation Complex
Clearwater, FL
The Story
Morningside Recreation Center is a new 21,000 sf facility that includes a double gymnasium, fitness center, locker room and administrative offices. The new facility was constructed within an existing 7.8 acre recreation complex that included an aquatics facility, children’s playground and tennis courts. The site for the new recreation center building posed a difficult challenge. The original plan for the property didn’t include a recreation center and the existing programs, which were scattered haphazardly throughout the site, needed to remain. The site is also positioned where street grids with two different orientations collide. This project gave us the opportunity to bring order to the campus by consolidating and streamlining movement through the complex. The new facility weaves the existing programs with the new and serves as a central nexus for the entire campus. To achieve this the facility was broken down into two separate wings dictated by their programmatic uses. The different wings are separately rotated to sit against the existing programs.
The recreation center is organized around a central lobby that provides clear site lines of the various facility programs to the administrative offices. The lobby interfaces with the gym, fitness center, office, social programs, and the exterior entrances. The tertiary space both separates and connects the program as an organizing element. It also resolves the rotation between the building’s wings and provides efficient circulation to each space as it absorbs traditional hallway circulation and combines it with the lobby. The facility appears as if the building was part a master plan, seamlessly connecting old programs with the new.

