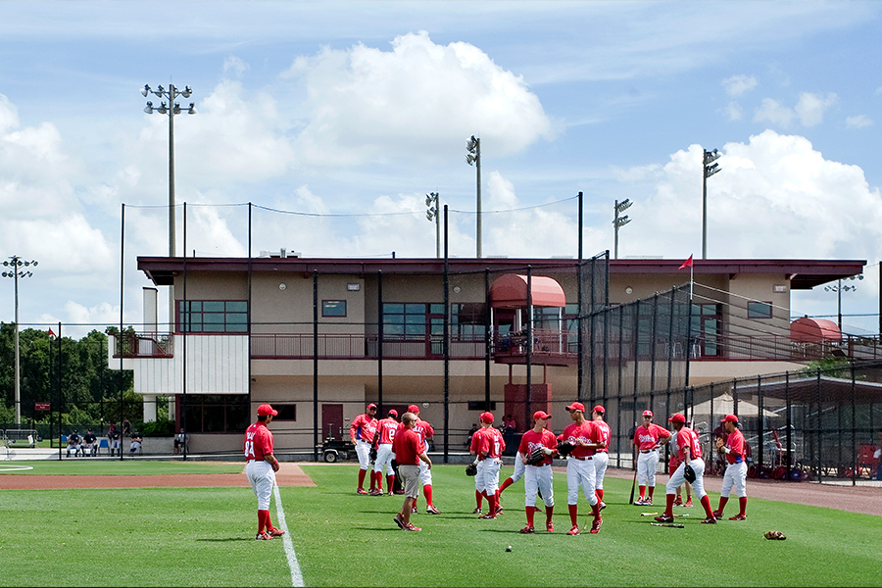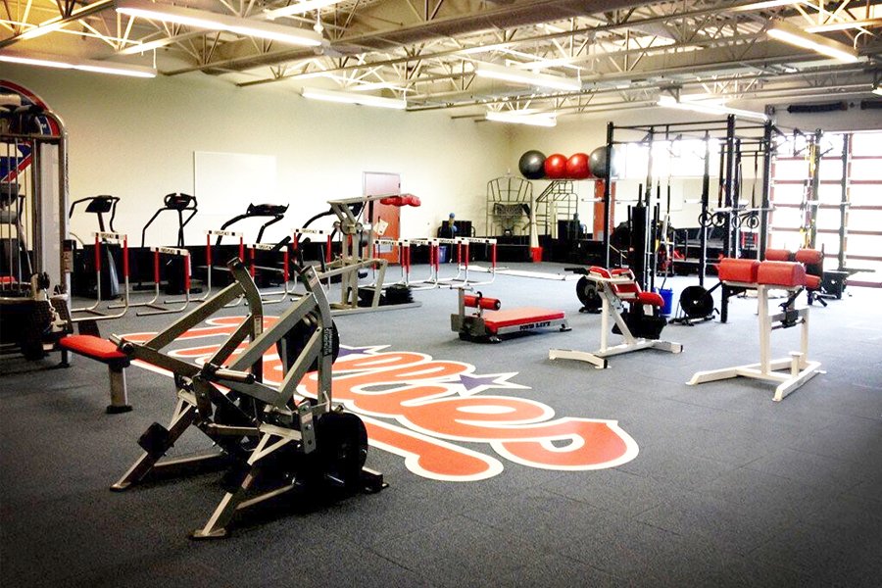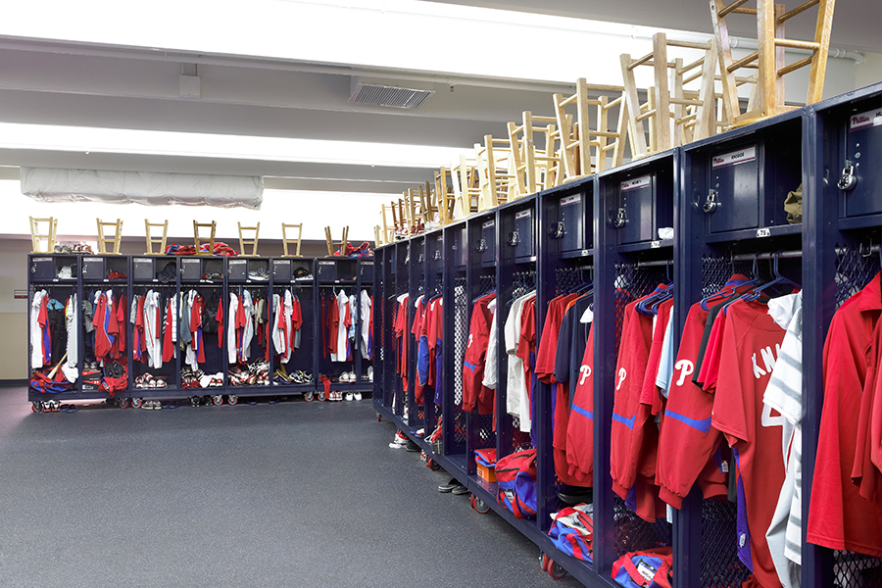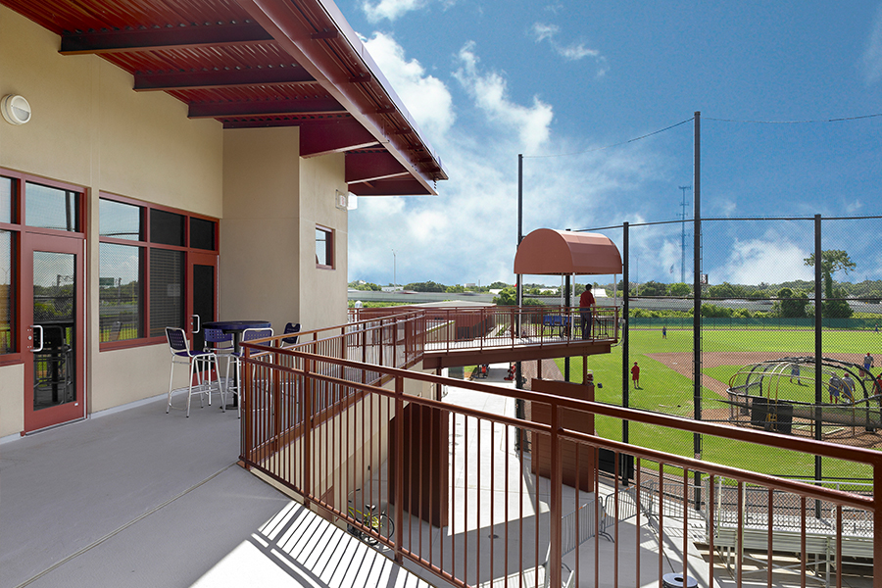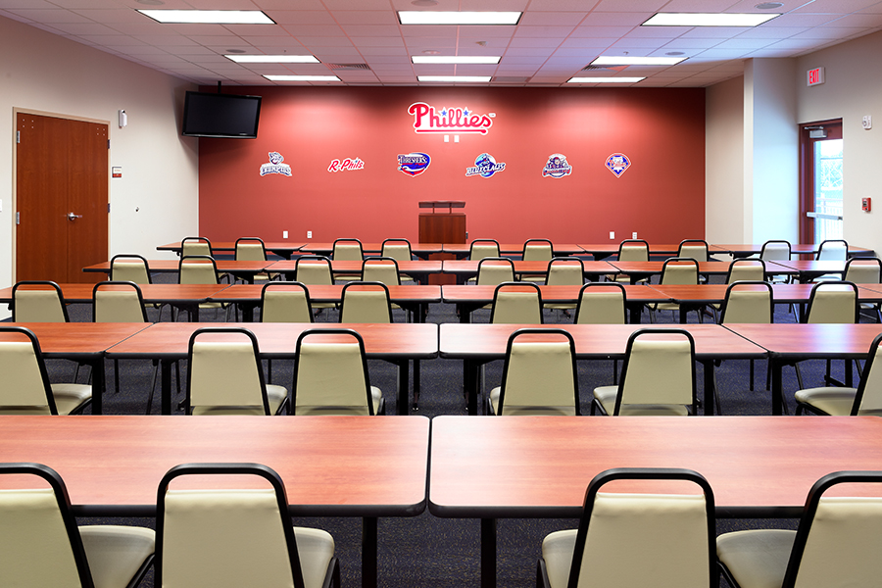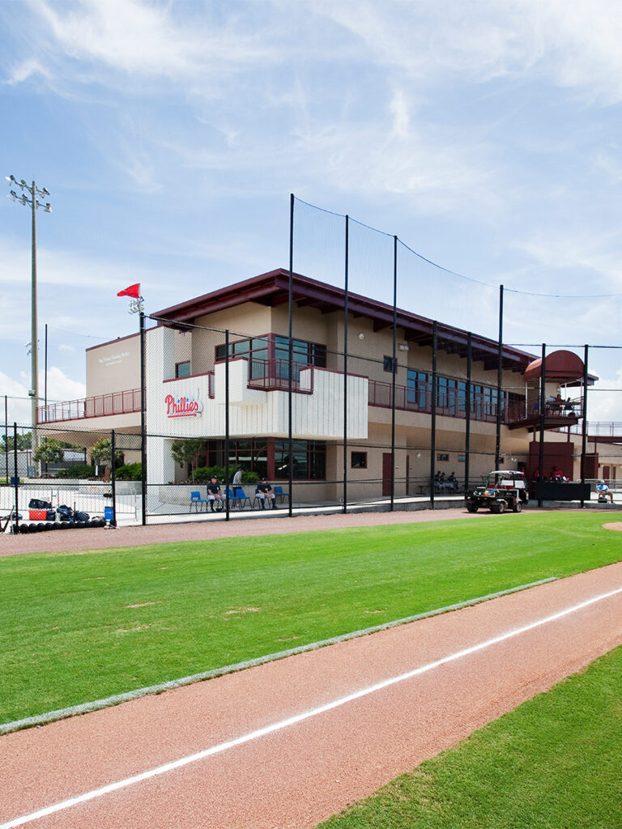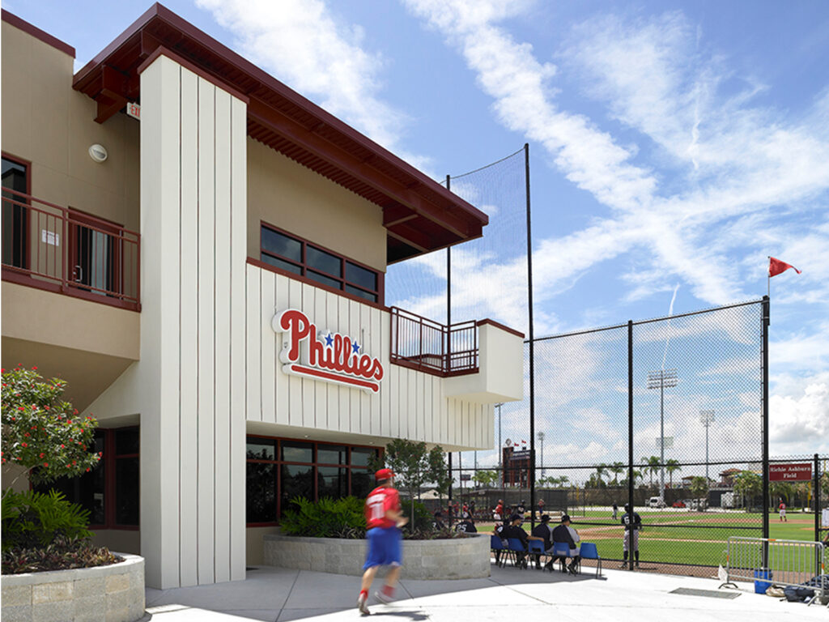
Phillies Spring Training Complex
Clearwater, FL
The Story
The entire first floor of the existing building was gutted and renovated to include a coach’s locker room and lounge, administration offices, commercial kitchen, player’s dining room, hydrotherapy room, a locker room and training room.
The Phillies vertical pinstripe, home uniform is reflected in the entrance element, allowing the materiality to create the pinstripe effect. A new second floor addition includes six private offices, large equipment room, and a large conference room for team meetings. The continuous walkway around the entire second floor provides a visual connection to the four practice fields and is utilized by coaches to analyze the player’s skills.
A “sky box” concept was implemented on the south elevation second floor, with expansive glazed areas and a private door to the exterior walkway from each office.

