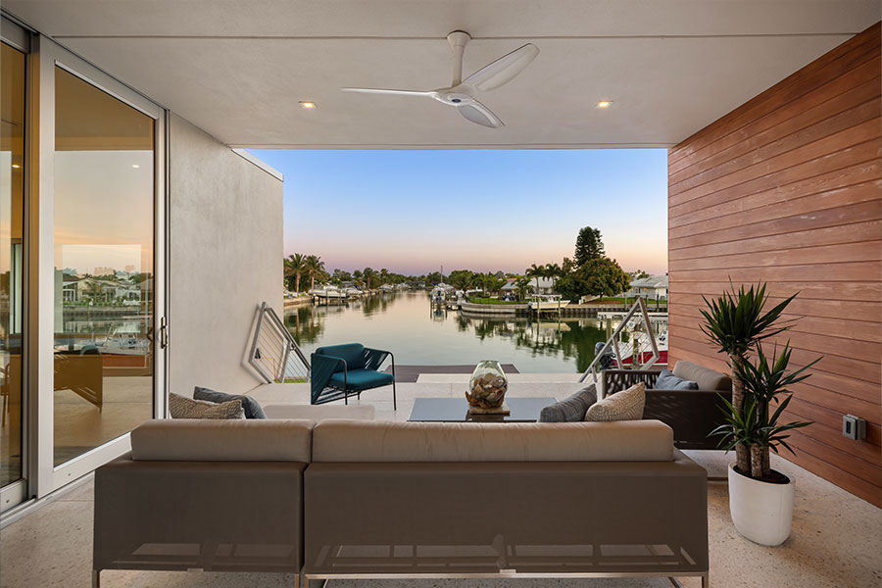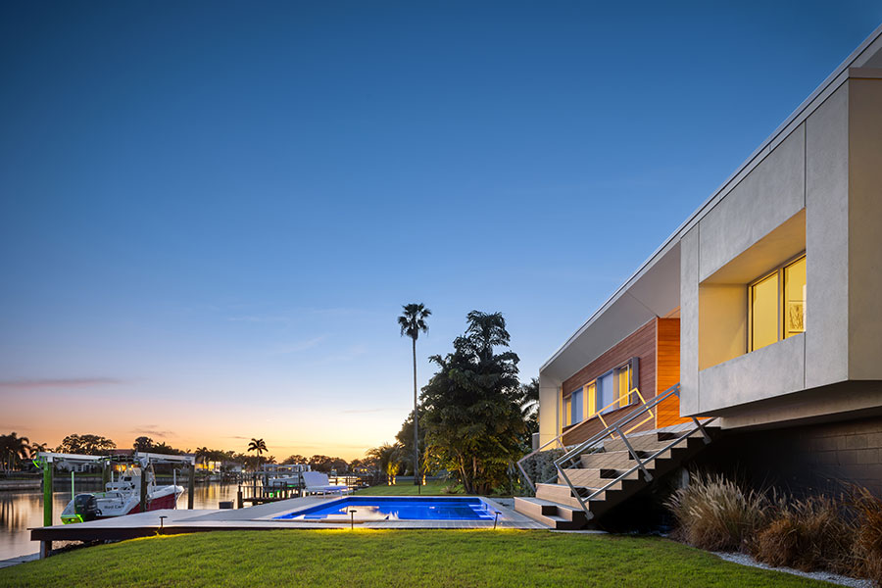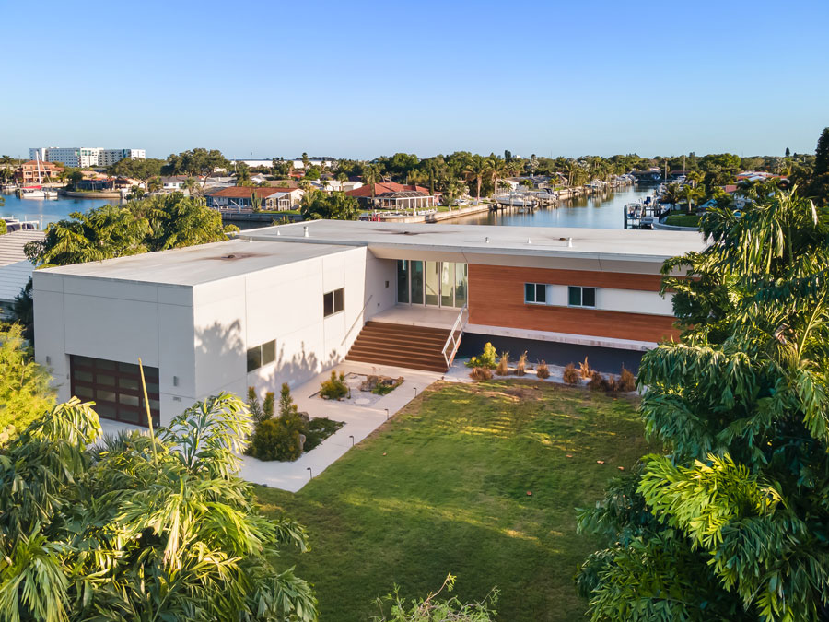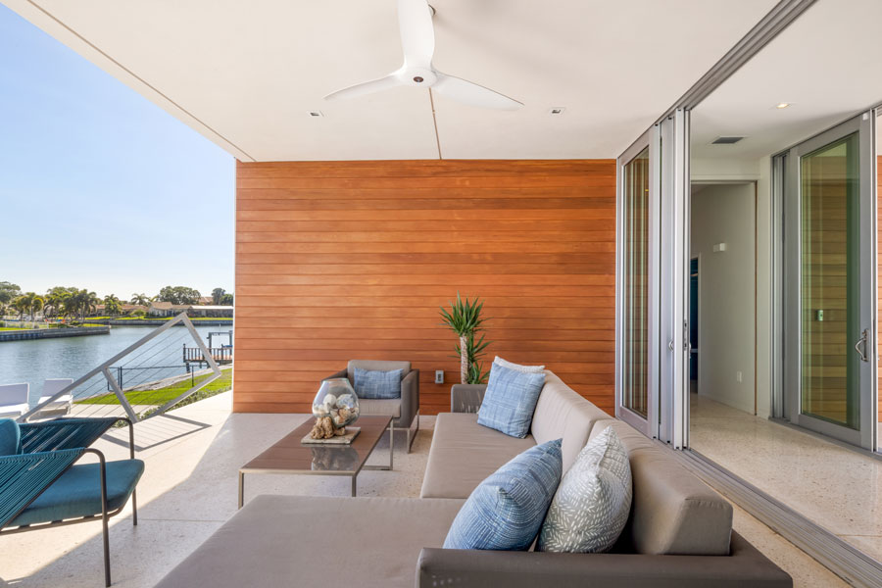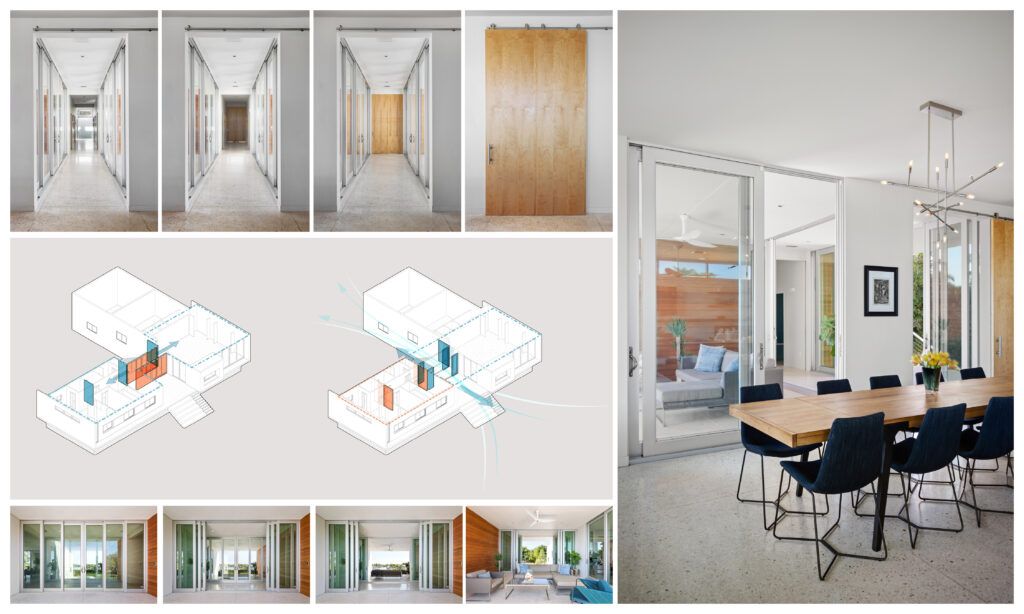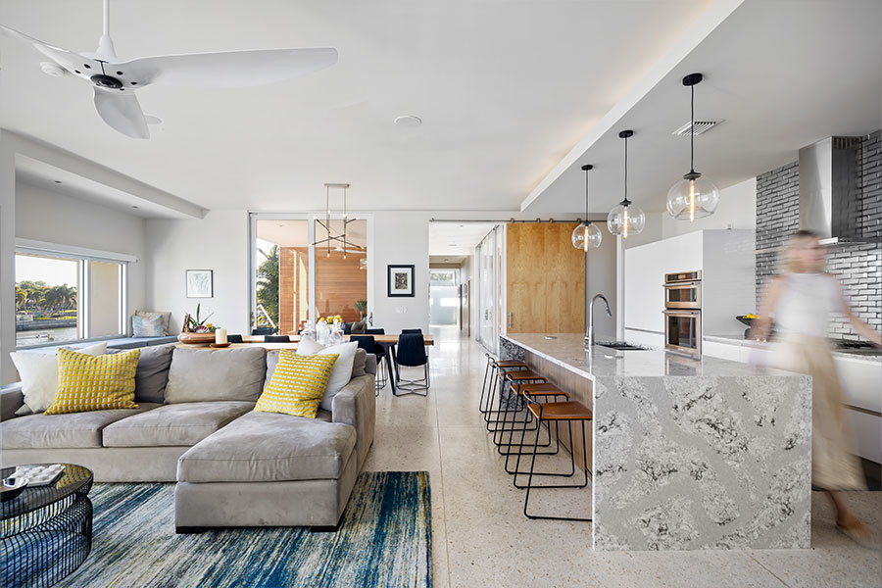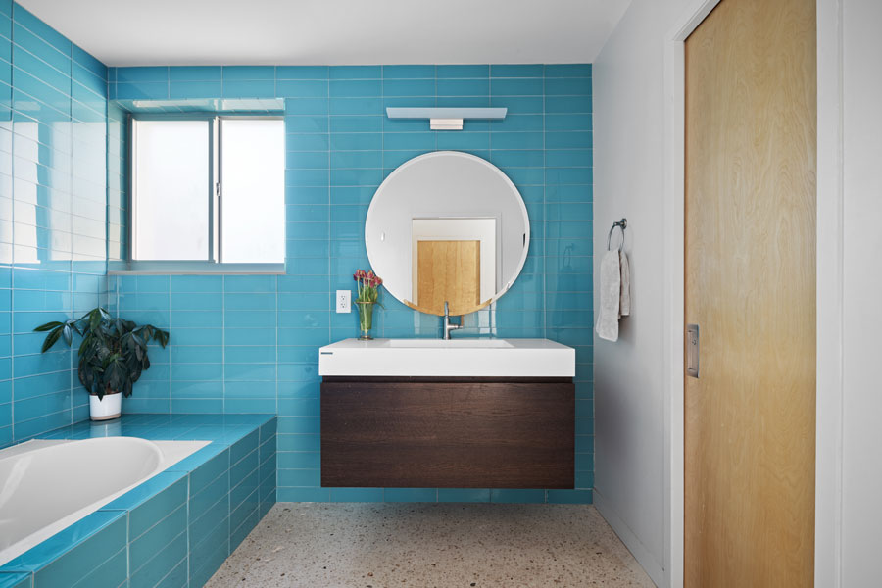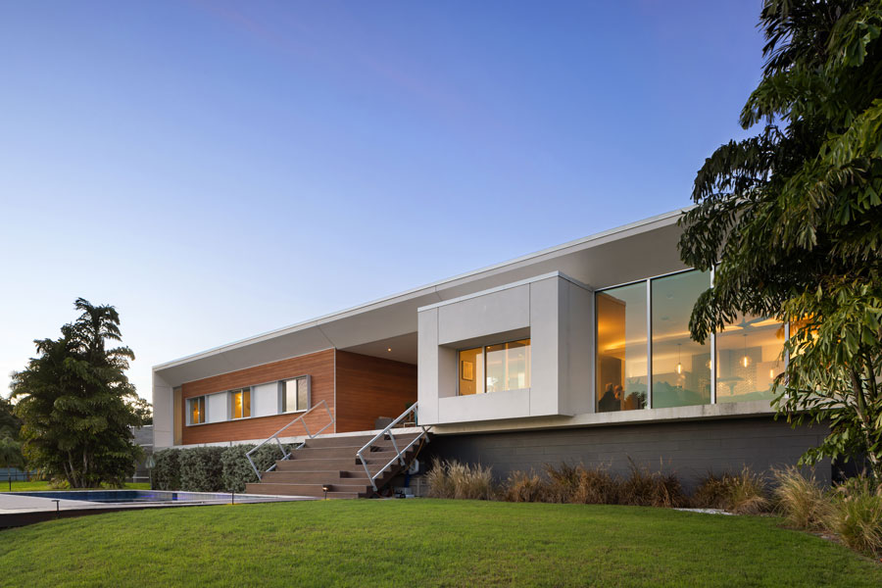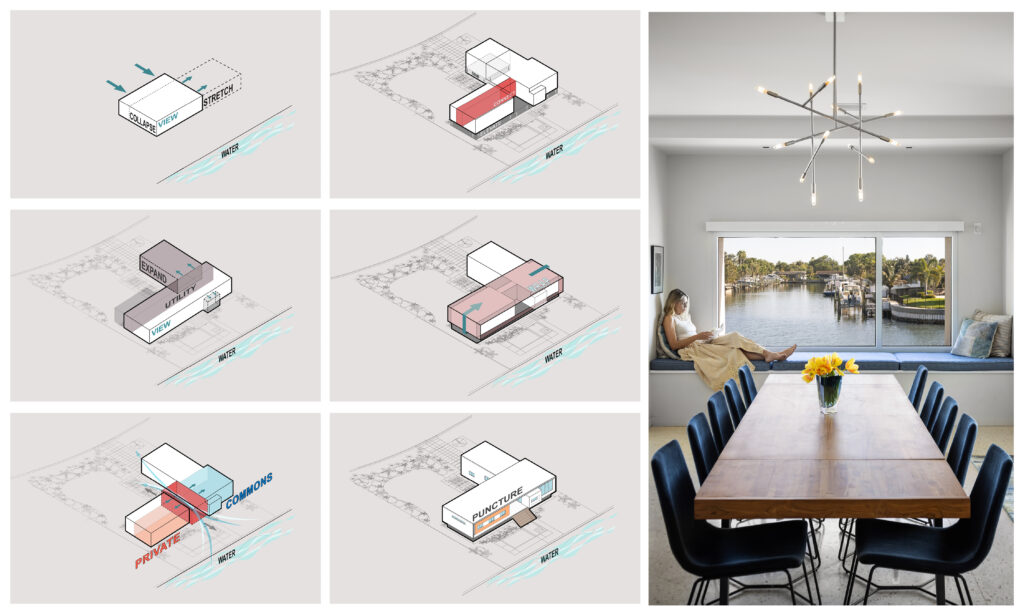
Broadwater Residence
St. Petersburg, FL
The Story
The Broadwater House is named after the neighborhood in which it’s located along the southwest side of St. Petersburg, Florida. The project is an example of entrepreneur ambition, with WJ serving as the developer, architect, and contractor to complete the vision. The project tests the thesis that well designed architecture and intelligent construction will appraise at significantly higher value than the cost of the project development. The contemporary design challenges the status quo and stands out to both cars and boats passing by.
New construction for the 2,800 sf home had the advantage of being one of the few remaining vacant lots with access to the Boca Ciega Bay and opportunities for boating and life on the water. The organization of the home was strategically based on this relationship and includes an additional 1,000 sf of covered deck space overlooking the backyard, pool, and bay for a vibrant social space.
The plan expression of the house has a clear spatial organization, with two boxes intersecting to form an “L shape”. The ground level garage volume leads perpendicular to the roadway with a generous driveway. The main living level is oriented at a right angle to the garage in a manner that maximizes views of the water to the south and helps to define the space of the front yard on the north. The structure of the living level is expressed artistically as a horizontal shadow box that frames the landscape, while providing shade and protection from the weather.
The challenge of a high flood plane requirement was turned into an opportunity, as the main living level needed to be raised a half level above the ground. The welcoming front entry stair has a grand scale that flows from the landscape at the center of the house. Full height, sliding glass doors create an entry foyer that divides the public functions of the living room, dining room, kitchen, and kids’ playroom to the east and three private bedrooms to the west, with the primary bedroom anchored at the end of the corridor. Another set of sliding glass doors open directly onto the covered outdoor deck. Views through the glass foyer to the water are immediate. A social stair with bleacher seating leads down to the pool and waterfront yard, becoming an event space for celebrating sunsets.
The open plan optimizes the use of space, with a minimal number of walls dividing spaces. Oversized sliding barn and pocket doors help to divide the spaces when required for privacy, while allowing connectivity from one side of the house to the opposite side. The corridor both connects and separates the rooms in the house. Service and utility spaces, such as laundry and bathrooms are across the corridor from the bedrooms that they support, which maximizes the size of bedrooms with window views of the water. The modern house is minimal in expression and materiality and becomes the backdrop for entertainment and socializing with family and friends.

