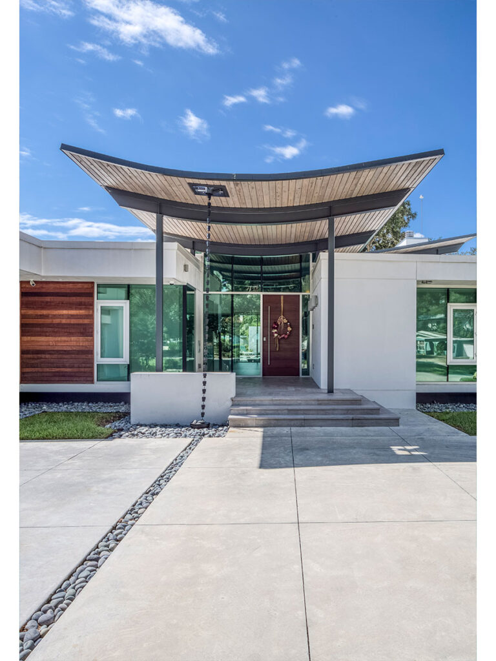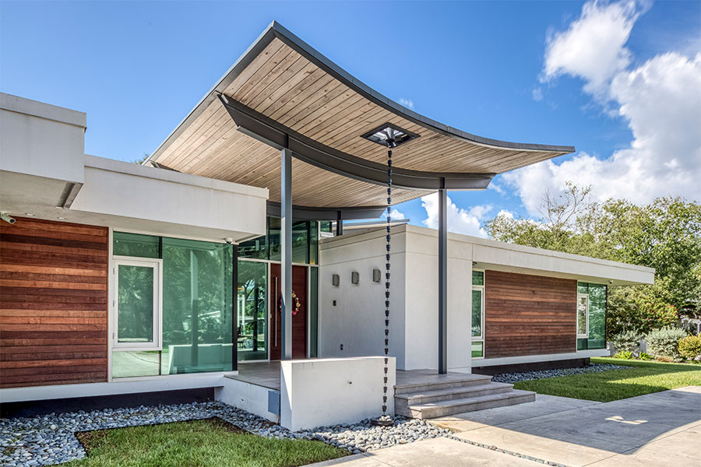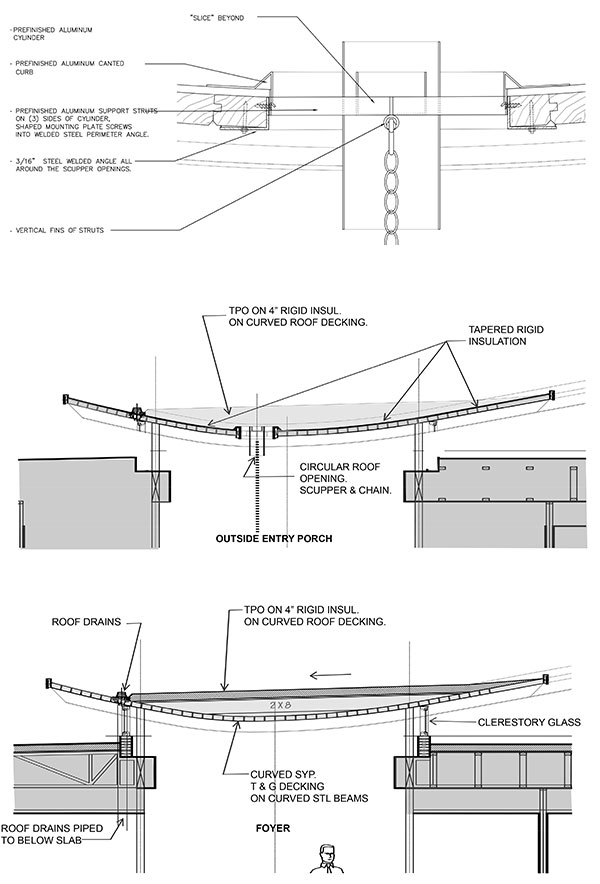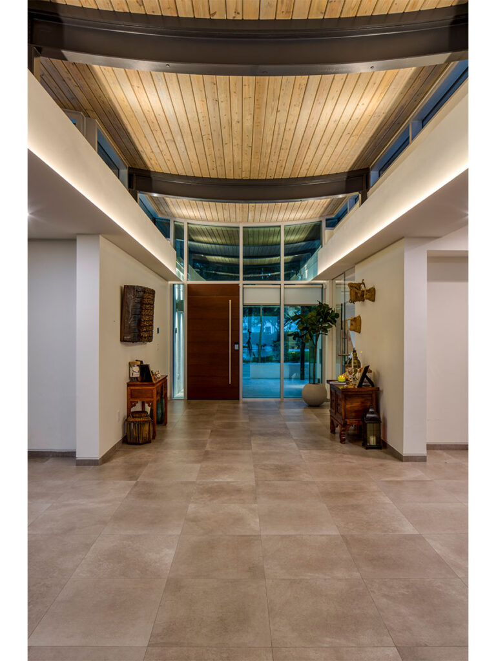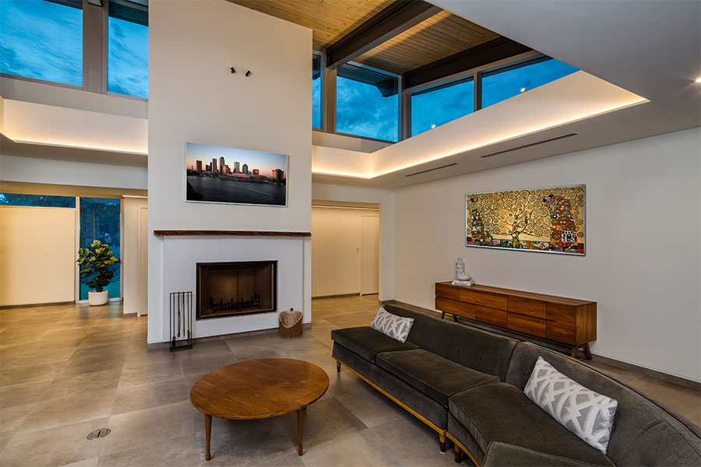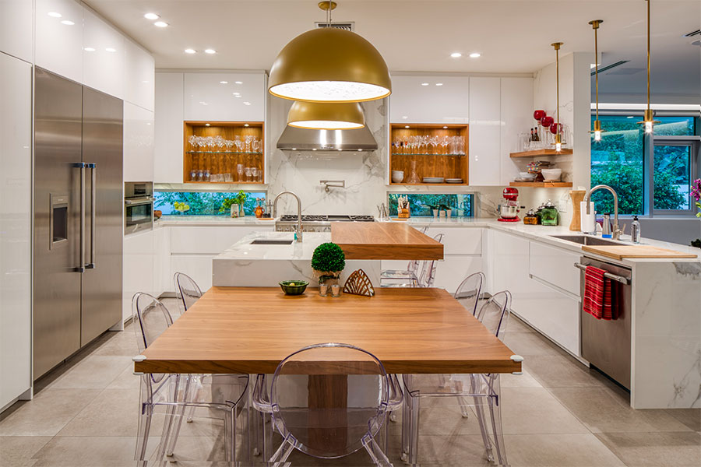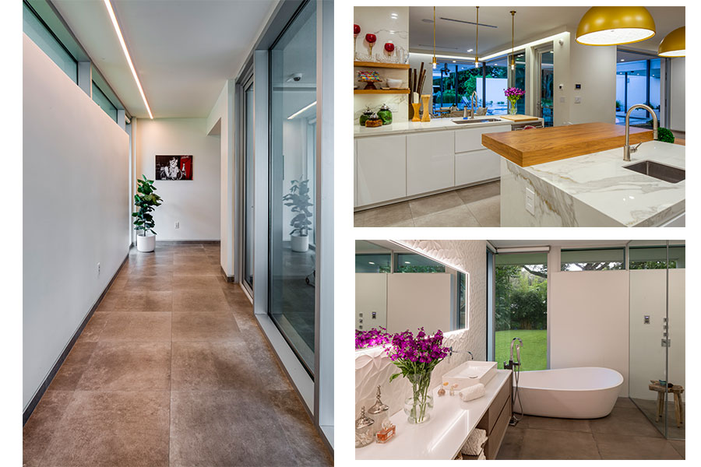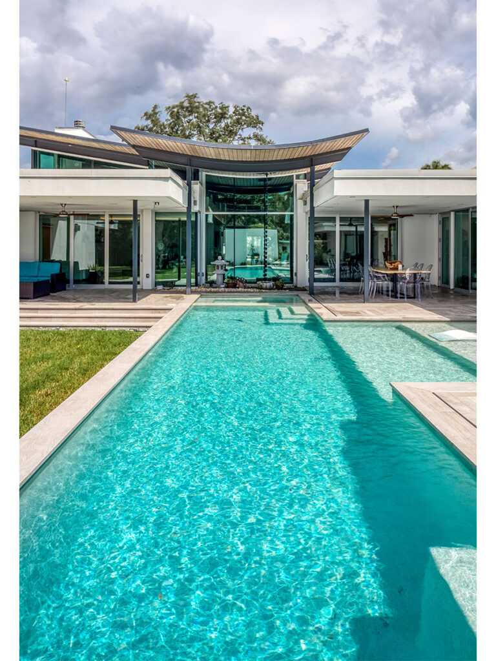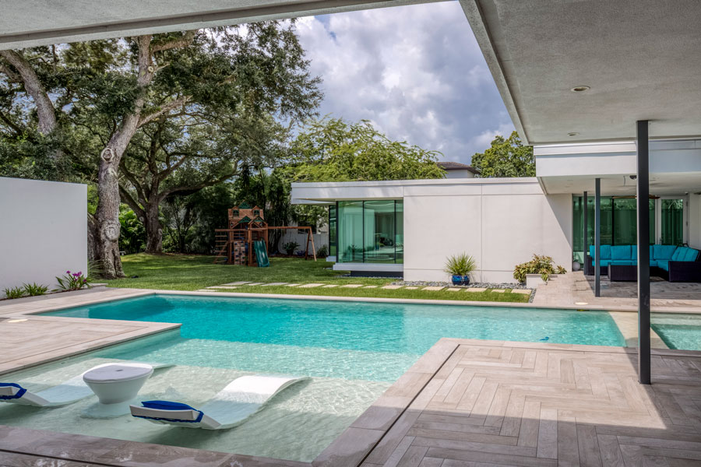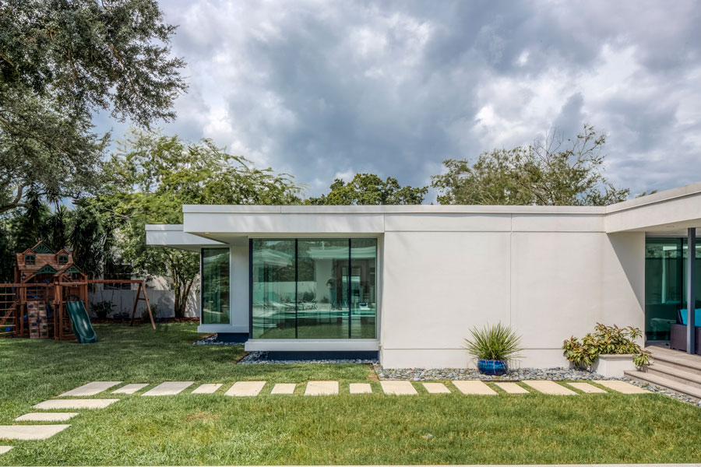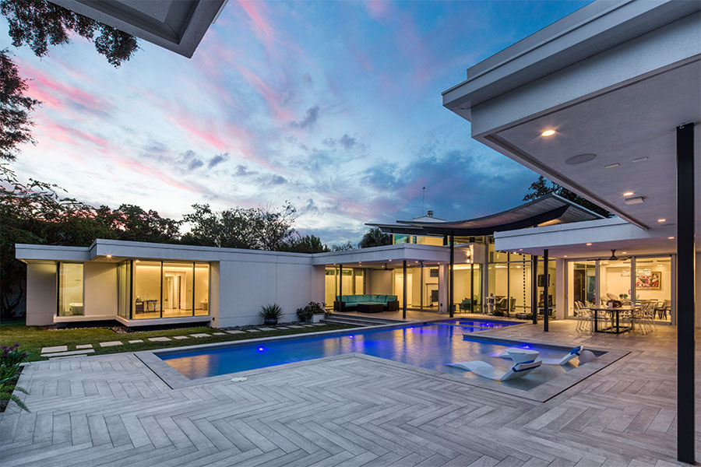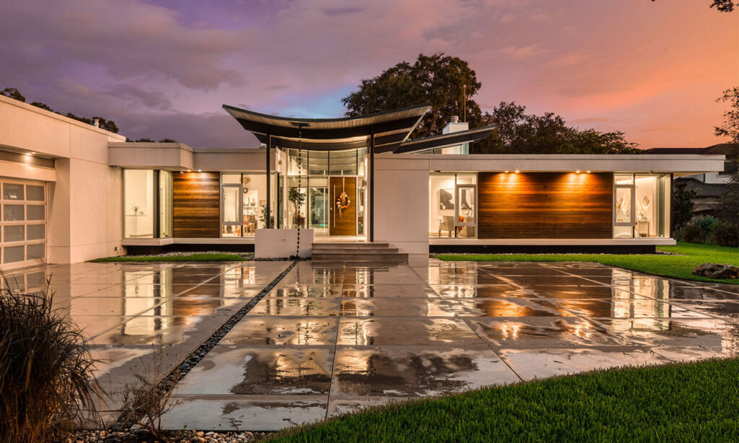
Martinez Residence
Tampa, FL
The Story
This 6,000 SF contemporary home was designed for a young, South Tampa couple, who added two children to their family during the design and construction process. The family wanted a clean, minimalist aesthetic. The home re-imagines a Mid-Century Modern design with contemporary elements that provide a unique character to the neighborhood. Hosting extended family and entertaining friends has always been important for this couple and is reflected in the interconnected layout and transparency of spaces around the large outdoor pool patios, with adjacent outdoor bar and kitchen.
The organizing scheme of the house is the linear spine creating a strong and clear front entry on the north façade and focusing views through the house to the linear pool on axis to the south. The sweeping exposed wood decking and steel structure of the roof has been arranged to reinforce this spine, and at the same time floats above adjacent lower roofs allowing clerestory daylighting throughout the house. Over the living space the sweep of roof continues upward to create a high vaulted ceiling.
The play of ceiling heights in defining spaces is a theme throughout the house.
Daylighting is important to every space in the house as is taking advantage of views of the pool courtyard & rear yard of the property.
This is an exceptionally large, treed, corner lot for South Tampa, and the single level floor plan, spreads out to take advantage of this feature.
The house is elevated slightly above grade to avoid potential flooding but also to give the house a sense of floating with the use of cantilevered floor slabs around the perimeter.
Awards
AIA Tampa Bay Merit Award for Architecture (2021)

